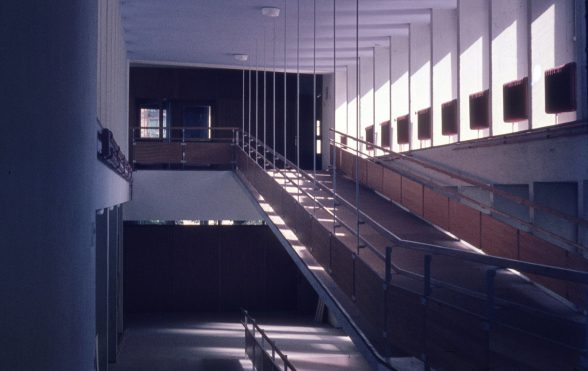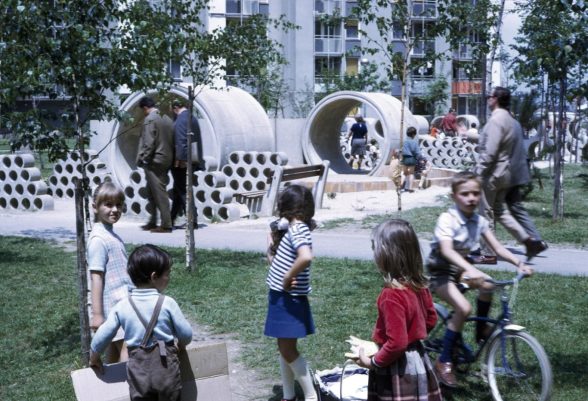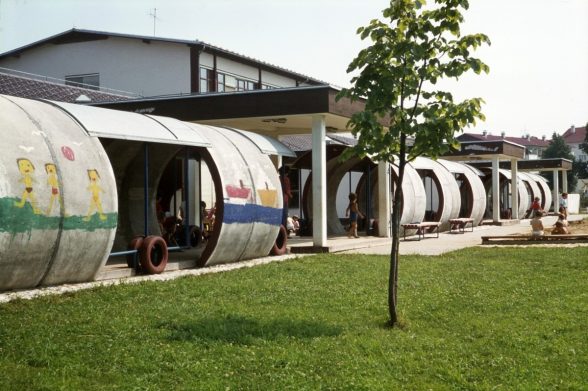This website uses cookies
This website uses cookies to enable it to function properly and to analyse how the website is used. Please click 'Close' to accept and continue using the website.


July 2022 - Vrtec pod Gradom, Ljubljana

Vrtec pod Gradom, Ljubljana
Rotija Badjura (1962)
“There is no such thing as a marginal topic” was one of statements of the architect Rotija Badjura (1930–2021), who created an extensive and prominent body of work in the shadow of her male contemporaries, an oeuvre almost unknown even among professionals. A large part of Badjura’s work was that of kindergartens with playgrounds, which she contributed to the architecture of Slovenia and the former Yugoslavia.
Badjura was particularly sensitive to the media, publications and public portraits, even more so towards the end of her life. She rarely talked with the media, concerned that her statements or information about her would end up as ‘internet trash’. Exhibiting unusual modesty, she was interested in creation, not in promotion.
Her biography reveals that she was independent and bold. She travelled to Switzerland in the 1950s, first to work on a farm, but then found a job designing old-fashioned chalets in two architectural offices. She decided to modernise the design and was offered a permanent job, but returned home. After obtaining a job at Ljubljana’s design studio called Projektivni atelje, where she spent most of her career (1959–1989), she also started her independent practice dedicated to an area that was at first considered marginal. She designed her first nursery school, Vrtec pod Gradom, in the Ljubljana neighbourhood of Prule in 1962after she refused to draw up plans for a house whose concept was designed by another architect, as she did not associate herself with the design. Therefore, she was assigned to design a nursery school, a building type that did not interest her older, male colleagues. “Senior architects will not work on architecture for children,” it was said.
This marginal, seemingly second-rate typology, scarcely lucrative and regarded as ‘child-like’, nonetheless presented a significant creative challenges for Badjura, and architecture for children was to remain the main focus of her subsequent body of work. Her way of thinking has become generally accepted and has paved the way for the contemporary development of nurseries and schools in the region. Between 1960 and 1982, she designed 22 nurseries with playgrounds in Slovenia, 3 in Croatia and 21 in Macedonia. Most of the buildings are still in operation, and due to present-day rigid legislation many are still considered better and more stimulating architecture than work being constructed today. This makes Badjura’s designs contemporary, as designing nurseries today is subject to such standards and requirements that the essence of this type of architecture is often forgotten; i.e. that a nursery is a house for children and not a house adapted to children.

Photo: Richard Langendorf, MIT
Even her first nursery school, the Prule unit of Vrtec pod Gradom, stood out. The most striking feature of the building is its indoor ramp (rather than a staircase), which is not merely about functionality but about conditioning different experiences of space for play. “The parents were able to socialise there, watch what was happening downstairs and upstairs, hang on the railing and meet children who were playing and running around. Walking uphill and maintaining balance are a great accomplishment for the youngest children,” said my colleague, Mojca Gregorski, the mother of children who recently attended Badjura’s nursery and who herself focuses on contemporary kindergarden design as an architect. There used to be a historic villa on the eastern side of the nursery, but it was demolished in 2013 and replaced with a development with five luxury units.

Photo and architecture: Rotija Badjura
The city defended this decision as “making optimal use of space”, while in reality, the building has taken away natural light from the nursery and led to poorer air quality due to an unfortunate posi-tion of the entry to the underground parking. This is only one example of a lack of protection of Badjura’s architecture, which presents a loss for everyone. In addition to nurseries, Rotija Badjura also designed a series of inventive playgrounds using cheap materials, ‘ready-made’ elements, such as concrete pipes, tree trunks of different sizes and sand of different grain size. She published a book entitled Otroška igrišča (Children’s Playgrounds, with the architect Lučka Šarec, in 1973).

Photo: Peter Žargi
Furthermore, Rotija inherited a love of the mountains and hiking after her parents, film director Metod Badjura and film editor Milka Badjura. She headed the committee for mountain construction at the Alpine Association of Slovenia (1970–1977) and led the standardisation and planning of mountain huts. In 1975, she designed a transportable modular trail shelter, which could be used as an independent unit or combined with several ones (in collaboration with Aleš Kunaver and Avtomontaža company).
Rotija Badjura never strived to be in the limelight. While many buildings she designed still fully and successfully serve their purpose, few people know the name of their designer. Her work is based on an understanding of architecture as a tool for better living; an approach that has been somewhat pushed to the background. Her work can still provide an inspiration to design responsible and time-less architecture to benefit people with simple elements. I hope that spreading information about her work will help her architecture be protected and preserved.
Nina Granda, Outsider Magazine .
Facebook / Instagram / Twitter
The Building of the Month feature is edited by Dr. Joshua Mardell.
Look for past Buildings of the Month by entering the name of an individual building or architect or browsing the drop down list.

Become a C20 member today and help save our modern design heritage.