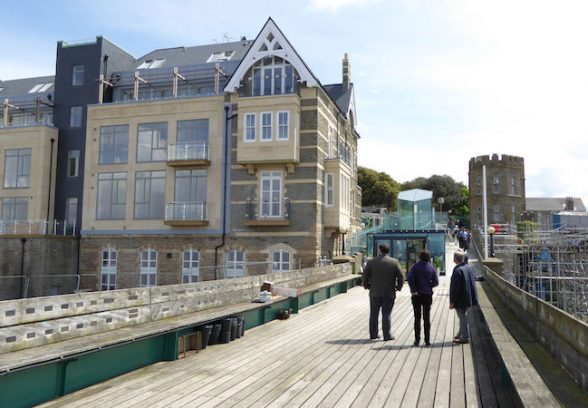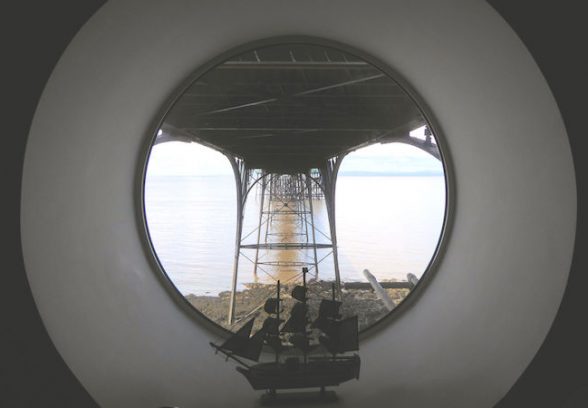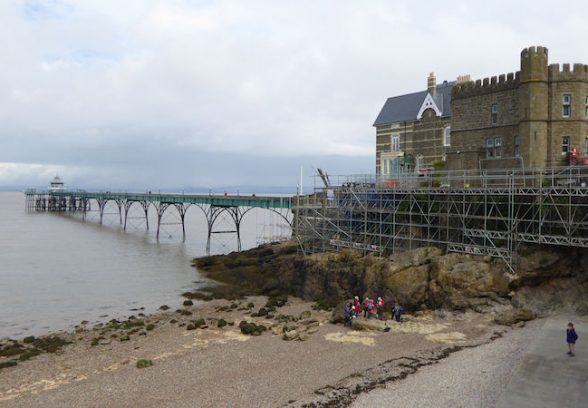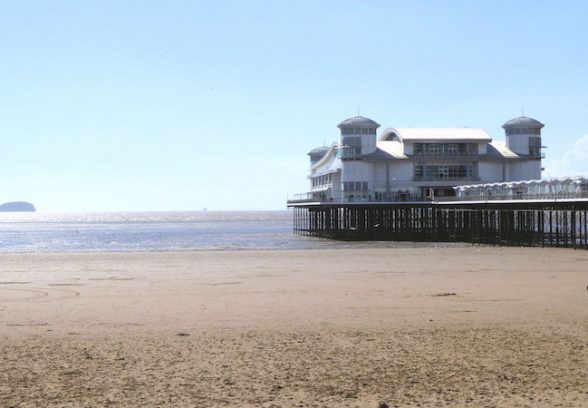This website uses cookies
This website uses cookies to enable it to function properly and to analyse how the website is used. Please click 'Close' to accept and continue using the website.






There really couldn’t be a greater contrast in appearance between the slender Victorian Grade I listed Clevedon Pier and the rebuilt Grand Pier in Weston-super-Mare. On Sunday 22 May 20th Century Society members heard from the owners and architects about the challenges facing the design and construction of the 20th century elements of both piers, and it was clear there were many issues in common.
First stop was the newly opened Visitor Centre on Clevedon Pier. The scaffolding was still up on the outside and we were honoured to be the first group to use the meeting room. The centre is built into the rock beneath the land side and has been designed for minimal visual intrusion in the views of the Grade I listed pier.
Simon Talbot-Ponsonby, Chairman of the Trustees of Clevedon Pier, talked us through the history of the pier and the need to generate more income via improved facilities to ensure that future maintenance could be funded.
Architect Robert O’Leary then described the design principles and the many construction issues including unpredictable bedrock and how to ventilate an underground kitchen. The porthole window in the function room giving a view under the pier to the Bristol Channel was much admired.
Then it was on to the Grand Pier in Weston-super-Mare. We heard from owner Michelle Michael the dreadful story of the fire in July 2008 which totally destroyed the pier pavilion.
The criteria that were set in the architectural competition for its rebuild were fascinating. They included four towers to recall those of the previous two pavilion structures, a white exterior to reflect the coastal setting and the ability to house a 300-metre long go-cart track.
The retention of the ‘sense of place’ was also seen as vital for a much-loved seaside attraction. Architect Peter Wood of Angus Meek Architects described how he addressed these challenges which included sinking separate supports for some of the funfair rides and the roof coverings, curved to reflect waves, having to be carried manually up to the top of the roof.
The event ended with the inaugural AGM for the C20 West group members. Officers have now been elected, with Bob Hardcastle as Group Chairman.
It was a very busy day and, exhausted from all this activity, members were then free to explore the pier and enjoy an ice cream or two.
Anne Goodyer

Become a C20 member today and help save our modern design heritage.