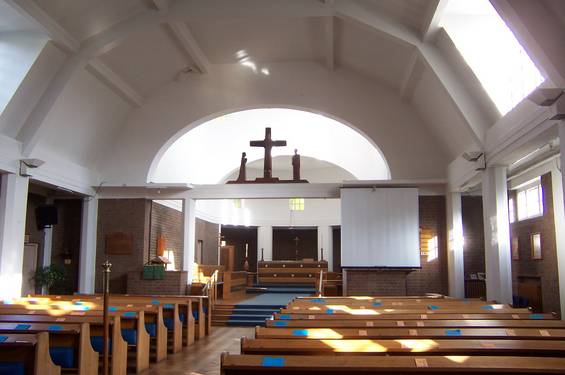This website uses cookies
This website uses cookies to enable it to function properly and to analyse how the website is used. Please click 'Close' to accept and continue using the website.



On the east side of Hanger Lane— approximately half-way between its junction with Uxbridge Road and Hanger Lane tube station—lies hidden a little gem of late 1930s ecclesiastical architecture: the Church of the Ascension by Hon. John Seely and Paul Paget. The foundation stone was laid on 19 March 1939 and, about four months later, on 23 July, the Church of the Ascension was consecrated by the Bishop of London—less than two months before the Second World War started. Seely and Paget had an extensive church practice, both pre- and postwar, but have become most famous for their remodelling of Eltham Palace for Stephen Courtauld, and for Templewood, the country house of Sir Samuel Hoare (Lord Templewood), which incorporates fragments of Nuthall Temple and Soane’s Bank of England. Although the Church of the Ascension is a relatively modest example of Seely and Paget’s work, it is nonetheless in keeping with the practice’s unconventional attitude to design that usually stripped classical forms from any period details and added occasional modernistic touches of genuine inspiration.
The building’s design is neo-Georgian in feeling except for its apsed east end and there is a classical pediment over the entrance and a tower over the chancel— of artificial stone and white cement dressings. The structure is a reinforced concrete framework faced in warm grey brickwork. The roof is covered with green slates. Seating accommodation was for 250 and the original design also provided ample cloakroom and kitchen accommodation on the north side of the building so that this could serve a church hall that was anticipated to be added at a later stage. Indeed, the addition of a church hall was discussed with Seely and Paget in 1954, and plans were drawn in 1956, but—for financial reasons—the scheme was put on hold. Revised plans for a prefabricated Parish Hall were considered in 1960 and these were carried through in 1961.
The realised scheme still survives and is a modest structure, completely independent of the main church building. Located on a site right next to the busy London thoroughfare, one can probably catch a glimpse of the Church of the Ascension when driving by—despite the rich vegetation on the western side of the site’s borders and the pace of the motorway. If like me, you visit on a grey autumn day that miraculously clears up, the building offers one of the most serenely satisfying architectural surprises. Suddenly embraced by the white-rendered upper half of the interior, one is offered a special treat of pure light interplay: covered by the shadowy canted barrelvault over the nave, you find yourself facing the broadly-lit chancel whose shape becomes indistinguishable, seeing nothing but white light. The original design survives in pristine condition—and C20 would like to pay tribute to all those unsung heroes who have maintained the building in such good condition over the seven decades of its life! Although new pews, together with hassocks, were installed in 1965, the rest of the ‘simple, unmoulded striped furnishings of different woods by George R. Hammer’— as noted in The Buildings of England—survive intact. A wooden war memorial by Alan Durst was installed in 1946, carved in Indian butternut wood and consisting of a group sculpture: the risen Christ with Madonna and St John on either side. The memorial survives to date and, although installed on what was originally a simple rood-beam, is not disruptive to the original design.
The Ascension was built as part of the Hanger Hill (Haymills) Estate—now a conservation area. Building works for the estate had started in 1928 to designs by a noted team of architects, Welch, Cachemaille-Day and Lander (Cachemaille- Day’s involvement lasted until 1935), for a variety of house types and also several notable individual buildings (Hanger Court, 1935; Park Royal Station, 1935-36; Park Royal Hotel, 1936). Most of the Haymills Estate was completed before the start of the Second World War; in the space of a decade—from 1928 to 1939—Hanger Hill was transformed from a rural area to a built-up district. Noted as ‘the only religious building’ in the conservation area, the Church of the Ascension was the last element of the pre-war estate to be completed. Although the church building is locally listed, within a conservation area, and under no perceived threat, the Society has now put the Ascension forward for statutory listing (see listings report on page 11).
When the Society (then still The Thirties Society) visited the Haymills Estate in July 1989—as part of a broader ‘Hanger Hill’ walk—particular mention was made in the walk notes of the disheartening lack of management that had resulted in thoughtless refenestration and tasteless extensions, stripping an important 1930s estate of all its architectural interest. Sadly, it was another seven years, since those notes were written by the Society, before Ealing Borough Council designated the estate as a conservation area in June 1996. To further highlight the pioneering work of the Society, it is worth mentioning that the notes written for its 1989 ‘Hanger Hill’ walk are the only external reference made in the Conservation Area Character Appraisal by Ealing Borough Council in relation to the church of the Ascension. We hope to run an event in our Summer programme which will visit the Church of the Ascension and the Haymills Estate.
Christina Malathouni

Become a C20 member today and help save our modern design heritage.