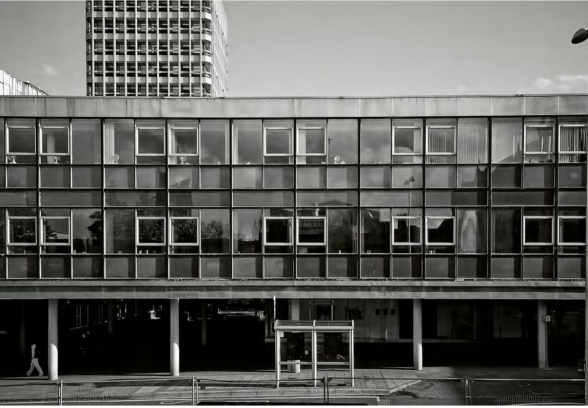This website uses cookies
This website uses cookies to enable it to function properly and to analyse how the website is used. Please click 'Close' to accept and continue using the website.



Photo: Broadway Maylan
Plans for the listed studio block dash hopes of a fresh attitude to the city’s remarkable post-war history
When we heard that Coventry would be the 2021 City of Culture, we assumed that the celebrations would focus on what we think makes the city special: its post-war heritage. It is essentially a post-war city, shaped by ambitious visions of modern planning and lifestyle. A symbol for national reconstruction, many buildings were high quality, imaginative and loved by residents.
Recent big investment has overlooked this post-war legacy. A new swimming pool has gone ahead without a clear plan for the future of the 1960s Grade II Central Baths. We thought the culture designation would prompt a rethink by decision-makers, but that doesn’t seem to be happening.
Our current big concern is the former Civic Centre. In 2013 the City Council decided to vacate its purpose-built home in favour of new offices next to the station, and the former Civic Centre was sold to Coventry University. C20 made a listing application for the whole site, made up of four phases of buildings set around a public courtyard. We were disappointed when HE only designated the former studio block, but assumed that at least that was now safe. And, because HE had created a Heritage Action Zone in the City Centre in 2017, we were optimistic that a more conservation-led approach would apply to non-listed buildings as well. The studio block was built in 1957– 59 to designs by George Sealey under the supervision of the City’s Architect Arthur Ling, and housed the drawing studios for the Architecture and Town Planning Department. Its design was founded on modern construction and democratic ideals: glass curtain walling provided optimal working conditions and allowed residents to look in. A glazed exhibition space at street level allowed passers-by to see the latest plans and models at any time of day or night. Samples of materials that would feature in new developments across the city were incorporated into the building itself.
In January 2017 we objected to outline plans to demolish all phases of the Centre except the listed studio block and its courtyard, but sadly demolition was approved and has now been carried out, leaving the studio block as a standalone building. We hoped that this at least would be sensitively refurbished. However, earlier this year the University carried out pre-application consultation on their first phase of proposals for the site, and we think that it’s possibly the worst scheme affecting a listing building in recent memory. The architects are Burrell Foley Fischer and Broadway Malyan, responsible for the scheme to replace the Birds Eye HQ, Walton Court.
The plans include much further demolition and the replacement of all facades. The most drastic intervention is the proposed demolition of two of the building’s eight bays, losing one quarter of its footprint. It’s argued that this would improve views of the new building from the Cathedral ruins. The retained portion would also be enclosed within a much larger building on all but one elevation, while the facade left visible facing Earl Street is set to be replaced with a new glazing system that bears no resemblance to the existing pattern. The plans show a covered circulation space in the current location of the courtyard, with the existing sense of openness compromised by columns supporting a new oversailing roof. The glazed exhibition space at ground level would become a strange ‘box within a box’. With very little external post-war fabric retained, it would be hard to recognise its role in Coventry’s reconstruction or believe it would be legible as a separate structure.
We thought it was positive that C20 was invited to provide pre-application feedback, but our recommendations were ignored and a planning application has now been submitted. The plans are nothing short of appalling, and we plan to do all we can to halt the scheme, including objecting to the application. Why do the University and their project team think this is an acceptable way to deal with any listed building? And why does this one deserve this exceptionally insensitive treatment? There would be outrage about similar plans for an older building. A major about-turn is needed if visitors are to see that there is far more to celebrate about post-war Coventry than just its magnificent Cathedral.
Grace Etherington

Become a C20 member today and help save our modern design heritage.