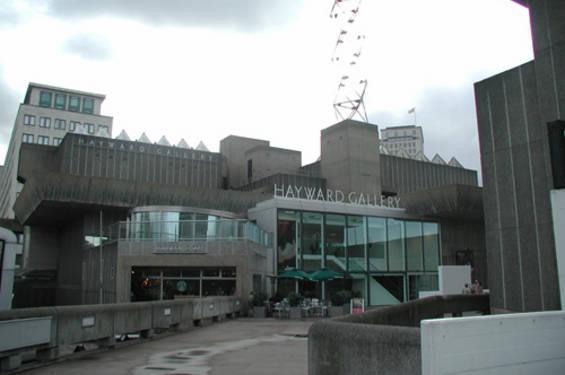This website uses cookies
This website uses cookies to enable it to function properly and to analyse how the website is used. Please click 'Close' to accept and continue using the website.



The Hayward is a dirty, gnarled, bunker of a building. I’ve always thought that the strip window high up on the elevation facing the Royal Festival Hall looks like the mouth of a crazed robot, menacing down on us little people as we walk the highwalks, or struggle in the gales, come rain or shine. But isn’t it great? Isn’t it exactly this brutality that makes it great?
Many would argue not. And you can see their point. It’s not a friendly building but one that turns its back on the public, or so the argument goes. The elevated highwalks, that much derided element of Sixties’ planning, have earned themselves a bad name and in every masterplan for the South Bank that has come, and gone, they’ve been earmarked for demolition. Problems of finding your way onto them, and of then finding the entrance to the Hayward – admittedly its entrance was tiny, although it did have fab doors – mean that the building has had more than its fair share of bad press.
For enthusiasts like me, the highwalks are the fun bit. Okay, hands up, slap the cuffs on guv’, I might get a little weary when horizontal rain pelts at my trousers and my brolly may as well be tossed over the side, but generally I love that labyrinthine network that offers you a choice, that makes you engage with a building and its setting. But I can see why these are the exact reasons that meant its detractors wage war against it.
True, the building did (and still does) have problems, and lots of them. No disabled access – well, no dignified disabled access. Drive down into the car park, if you know to do that and you can get a lift up to “ground floor”, ie. to the highwalk level), limited foyer space, no café, no customer toilets in the public area, no hospitality or education facilities, never mind trying to get the staff on site – they’re camped over in the Royal Festival Hall.
It has a catalogue of problems, but at last someone has broken the deadlock and enabled something to happen to the existing buildings on the South Bank. We’ve had the Hungerford Bridge and the London Eye, and the Royal Festival Hall’s new building has come through planning. Some steps from Belvedere Road up to the walkways and the Festival Square Café have arrived. But the work to the Hayward is the first real thing that’s materialised, where, over the last six months, you could walk past and see contractors in their fluorescent coats actually putting up a building.
Last November, the Hayward re-opened with a brand spanking new foyer, designed by Haworth Tompkins. It goes a long way to redressing the problems, not least because it starts by giving the building a face. A two-storey foyer extension has been added, enlarging the ground floor foyer, as well as including much needed space for hospitality/education use, plus artist Dan Graham’s London contribution, in the guise of one of his pavilions.
It’s good. The extension is friendly but not too shiny. It’s a modest intervention, by which I don’t mean weak – this is intelligent conservation. It responds to both the building and the brief incredibly well. The glazed elevation follows the line of the existing building; its fenestration gently hints at the solid, vertical panels above. The materials of steel and glass play well against the gruff concrete, but in a quiet manner, rather than in a go-getting, whizzy kinda manner. That’s surely Haworth Tompkins’ success – they worked with the building rather than stealing its thunder. The foyer gives the building an important degree of transparency, making it much more welcoming. And it’s even got signage – ah, it’s the simple things that really make the difference.
The foyer links through to the café – originally office space, though always too small. Aside from the disbelief that it’s Starbucks that have set up stall here (why, oh why, couldn’t it have been an independent?), it’s to be much praised – heaven knows how long that awful tent “café” sat moulding on one of the sculpture trays. And the highwalk has been used as an outdoor, recreational space. While my toes curl at the horrible signature street furniture, it’s a move that opens up the building further, that embraces this space. Yeah, yeah – I know it’s a money-making scam, but I think once you get beyond that, then it raises important issues. For this is, in many ways, a redundant (and hated) space and it’s the first time it has been actively used, rather than just occupying a role as a corridor to get you somewhere.
So, I don’t think the building’s been stripped. I loved it before. I loved the way it sat there all mean and fierce, its small openings seeming like huge concessions. But it had to change, and I think it’s changed for the better. This building now has a more secure future. What that means in the big scheme of things is still up for debate. The Hayward has been improved but even the Hayward ‘s Director, Susan Brades, doesn’t know what the long-term plans for it are. It might just be a case that the work has bought it more time. I hope not. It should be championed as a great example of what can be done to address both intrinsic problems with a building and changing needs. Historic buildings can be adapted. The tide is turning when it comes to brutalism – I reckon that if talk of demolition returns in the future, the proponent will find him or herself with a bigger fight than anticipated.
Claire Barrett

Become a C20 member today and help save our modern design heritage.