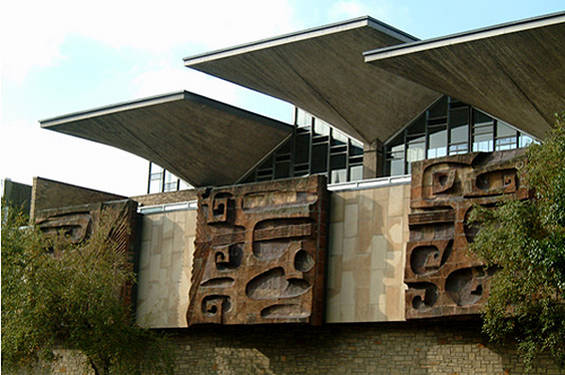This website uses cookies
This website uses cookies to enable it to function properly and to analyse how the website is used. Please click 'Close' to accept and continue using the website.



It comes as a shock when a twentieth century building that is widely admired, not just by the Society or by architectural and design enthusiasts, but by the general public and its every day users, comes under threat. When the building in question is also listed, has a concrete roof structure unique in the country and contains extraordinary artwork, proposals for demolition seem outrageous.
For this reason we were incredulous when we first saw the current plans for Huddersfield Market Hall. This is one of the finest post-war buildings in the north of England and has a fantastic concrete shell roof. Once part of our Risky Buildings project (see Newsletter, Autumn 2004) and soon to be our website Building of the Month we thought its listing at Grade II in 2005 (well in advance of a proposed redevelopment of the City Centre) would secure its future, and it is currently being assessed for an upgrade. What’s more there is still a need for a market hall in the city centre.
The building dates from 1972 and was designed by J Seymour Harris Partnership. Built to replace the earlier 1878 market building, it forms an integral part of the town centre, mediating between the new ring road and the civic focus of the main library and art gallery—a full storey height higher. The roof was designed to allow daylight to reach all of the 187 planned market stalls, and is both dramatic and beautiful. It is constructed of 21 asymmetrical paraboloid shells, arranged in a rectangle of five shells by four (with an extra one to house a staircase at one corner). The overall effect is of a cluster of inverted concrete umbrellas. Each high quality concrete shell is supported by a single, slightly off-centre column and their heights are staggered by a metre or so—imagine all the black squares on a chess board being raised or lowered and you have some idea what it looks like from the air. From the inside, this staggered construction allows for the insertion of vertical patent glazing between shells, clear sheets of glass held in aluminum bars. This results in a dramatic and unique interior that is as aesthetically pleasing as it is functional. From the exterior, the building’s roof form is equally dramatically expressed, cantilevering out over Queensgate Road, and is one of the most distinctive elements of the city. From here, the building looks far from modern, more prehistoric, hewn from local stone, (indeed the majority of the building is clad in it to match the nearby listed library), The jutting roof canopies are the post-war megaliths of Huddersfield.
The strength of form of the market building is enhanced by very successful site specific artwork. A series of nine immense ceramic panels adorn the entire Queensgate façade. These were designed in response to the roof structure and read from left to right as a series of interlocking panels, they only add to the other—or indeed ancient—worldliness of the building. Just standing beneath the panels is an awesome experience. Designed by the artist Fritz Stellar each panel is 4 metres square and 40cm thick—their rich colouring comes from a mix of iron and manganese oxide applied to the rough surfaces of the unfired clay. One interior wall carries a mural, ‘Commerce’, also by Fritz Stellar.
The current proposals for the site, which the Society has strongly criticized, require the demolition of eight of the concrete shells (two whole rows) in order to raise one end of the market hall and allow the insertion of an internal mezzanine. Market traders would then be relocated to the mezzanine level which they believe would be a death knell for the market. New shops would occupy the original market level. The existing beautifully detailed board-marked concrete would be ‘replicated’ (it’s apparently not structurally feasible to move the existing ones—and fibre glass may be used for the replacements).
Despite huge local opposition to the scheme, both from individual traders and the Chairman of their association, Granville Pearson, as well as the very active local heritage group Huddersfield Gem, who have largely led the campaign, the applicants, Kirklees Council, seem strangely convinced of the merits and viability of their destructive and unnecessarily grandiose scheme. English Heritage too, after initial objections now suggests that the alterations are justified. Whilst many buildings that have received very little maintenance over the years have major problems, Huddersfield Market is actually in extremely good condition. It suffers from excessive solar gain and is marred by some surface mounted services, but there is nothing wrong that could not be sorted out in a cost effective way—increasing natural ventilation, for instance, would be very straightforward. This is a very fine listed building that needs a facelift. A return to the original orthogonal layout of stalls is under discussion, as is the possibility of encouraging a wider variety of stalls, perhaps including local produce or specialist items, as well as the good value items and services that markets are renowned for. Whatever kind of market the city wants, this world-class building is more than capable of housing it, and it is extremely unlikely that a replacement market, built in the current economic climate, would match its design flair, quality of construction or sense of spaciousness.
Catherine Croft and Jon Wright would like to thank Granville Pearson, Chairman of the Market Traders Association and Christopher Marsden from Huddersfield Gem for the wonderful whistlestop tour of Huddersfield last month.
Jon Wright

Become a C20 member today and help save our modern design heritage.