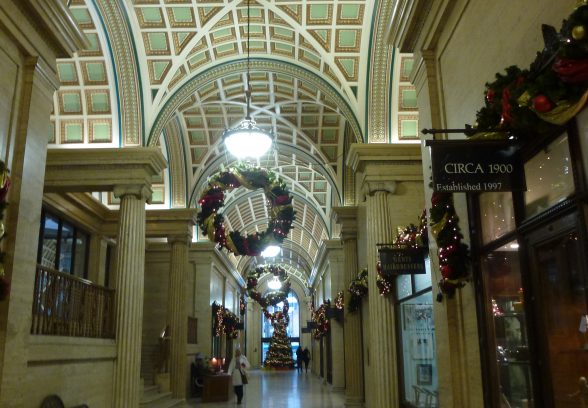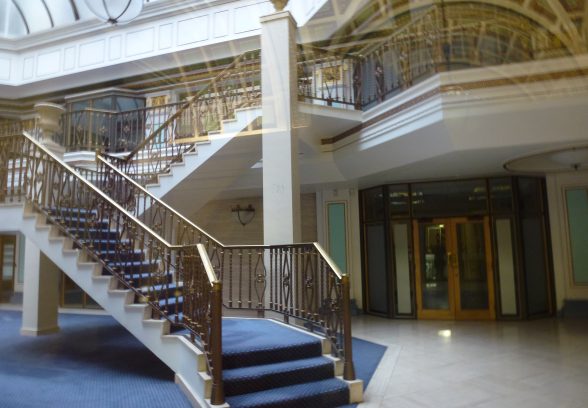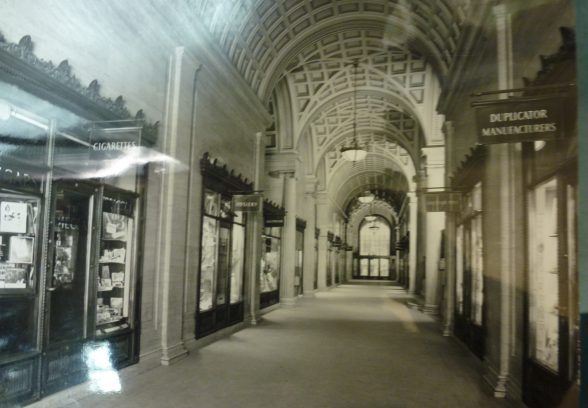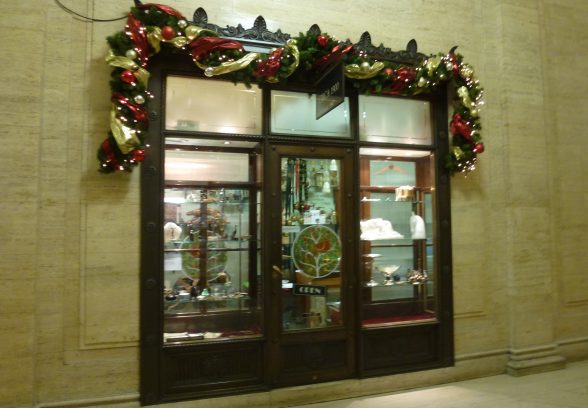This website uses cookies
This website uses cookies to enable it to function properly and to analyse how the website is used. Please click 'Close' to accept and continue using the website.






One of the Society’s triumphs in 2013 was our successful application to upgrade Herbert Rowse’s India Buildings in Liverpool (1924-32) to Grade II*. But this superb building, with its stunningly beautiful shopping arcade, is not the only notable C20 Rowse design in Liverpool. I discussed the work of the city’s most significant inter-war architect with the chair of the Society’s North West Group, Aidan Turner-Bishop.
CP: India Buildings is very typical of Rowse’s inter-war style, which borrowed so much from his experiences in the United States, and reflects the importance of Liverpool at the time as a main embarkation point for trans-Atlantic journeys. Do you think his style at this time owed more to his training in Liverpool, or to his American experiences?
ATB: Probably a bit of both, I guess. He was trained in Charles Reilly’s Liverpool School of Architecture, which produced so many talented and skilled architects and designers. His work in Canada and his travels and study in America would have influenced him greatly. India Buildings does have that New York swagger and confidence.
CP: His Martin’s Bank (1927-32), opposite India Buildings in Water Street, is also listed Grade II*, and has also featured in our casework in the past few years. Just like India Buildings, its relatively restrained exterior belies the amazingly well-preserved and finely decorated banking chambers and boardroom inside. I understand that Rowse’s attention to detail was such that he personally oversaw the design of everything – even down to the stationery holders.
ATB: Yes, he was a perfectionist. He once said: ‘Never present an alternative; it shows that you have not solved your problem.’ His designs do show a strong attention to detail. Martin’s Bank head offices have a magnificently decorated banqueting hall, with a glorious tie-beam ceiling, that would not look out of place in Stockholm City Hall. Rowse even designed the splendid carpet. The former bank is steel-framed, in neo-classical dress, but it was a strong and efficient design overall. The Bank of England’s gold reserves were stored in the vaults in WWII.
CP: Rowse changed his style from classical to embrace the increasingly popular Art Deco in the mid 1930s, after Martins Bank and India Buildings. His Philharmonic Hall (1936-39) seems to move away from American influences and take its cue more from the Dutch architects at the time, notably W M Dudok. It continues to be a much-loved and busy venue. His buildings from this time show the evolution of his practice outside the commercial sector, but are they as successful as his inter-war commissions?
ATB: Yes, I think so, although some of them have been altered more than the earlier commercial buildings. Dudok was awarded the RIBA Gold Medal in 1935 and his work was increasingly influential in Liverpool, and not just with Rowse. Sir Lancelot Keay designed his Dudokian St Andrew’s Gardens flats in 1935. Rowse’s designs for the Mersey Tunnel scheme seem to bridge the two styles in a unique way.
CP: The first Mersey road tunnel was one of Rowse’s most major projects, and he designed the tunnel interior, entrances and ventilation buildings for the scheme. The George’s Dock Ventilation and Control Station (1932) still stands on the banks of the Mersey on Pier Head today. It suffered war damage as did India Buildings, and Rowse oversaw their reconstruction to the original designs in the 1950s.
ATB: Rowse’s Mersey Tunnel work is certainly splendid. Some of his decorative work, such as the tapered black granite lighting pylon at the Liverpool entrance, has gone, but much remains, including the Birkenhead entrance pylon. Today, Merseytravel, the transport authority, is careful with Rowse’s designs, and they have re-erected one of his Art Deco toll booths close to the George’s Dock ventilation tower. To my mind, his most stunning Tunnel building is the immense, brick Woodside ventilator on the Birkenhead side. It stands 64m tall: a subtly receding cliff of brick. The Cheshire Pevsner rightly describes it as a ‘masterwork of abstract design and bricklaying skill’. It’s in the same league as Shoosmith’s garrison church in New Delhi, I feel.
CP: Rowse was born and raised in Liverpool and stayed in the city for his architectural training. Do you think his decision not to branch out substantially into other parts of the UK has affected his recognition on a national level?
ATB: Possibly, yes. Remember though, that Liverpool was a wealthy and influential Imperial city before the Second World War; it looked out across the seas. He did the UK Pavilion for the 1938 Glasgow Empire Exhibition (alas, now demolished) and he designed the headquarters for the Pharmaceutical Society of Great Britain (1937) in Brunswick Square in London. I’ve never visited it, but I suspect that it could be agreeably revealing. After the war, as well as reconstruction work on Merseyside he did the Woodchurch housing estate in Birkenhead, which has survived quite well.
I feel his work is overdue for a re-assessment. The sheer quality of his designs, which have lasted well and are increasingly appreciated locally, would lend themselves to an illustrated monograph. And the Society’s AGM is being held in Liverpool this summer – an unmissable opportunity to explore Rowse’s contribution to the city!
Clare Price

Become a C20 member today and help save our modern design heritage.