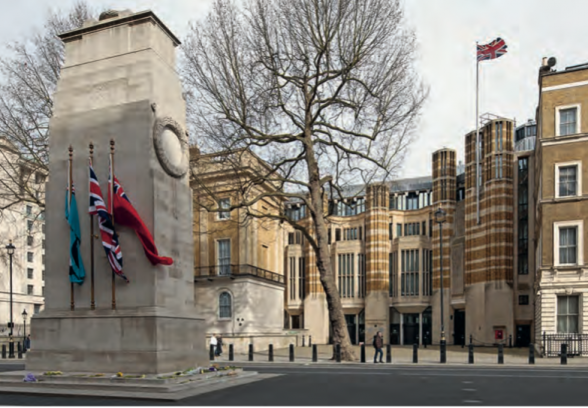This website uses cookies
This website uses cookies to enable it to function properly and to analyse how the website is used. Please click 'Close' to accept and continue using the website.



Photo: Lucy Millson-Watkins/Historic England
Every year Richmond House appears on TV as the backdrop to the Remembrance Day ceremony at the Cenotaph. It’s an unusual building – Grade II* listed for its C20 architecture which is far more ambitious and interesting than the retained Georgian terrace facade incorporated within it. The original 1819 terrace is by Thomas Chawner, a not particularly distinguished assistant of Sir John Soane. In 1979, all but the façade was demolished, to make way for a very clever and successful contextual design by William Whitfield.
In 1964, Whitfield had added a brutalist concrete extension to the Victorian baroque Chartered Accountants’ Hall in the City of London. Pevsner praised this as ‘proof… that the uncompromisingly new can go with the old, if handled by an appreciative and imaginative architect’. But times had changed, and Whitfield was to reinvent himself as the establishment’s go-to architect for buildings that respond intelligently to sensitive historic settings without resorting to pastiche.
Originally the Department of Health, Richmond House is a masterpiece of contextual design, its Whitehall-facing frontage picking up the stone and yellow London stock bricks of the Georgian terrace. The little-seen rear takes its cue from the mainly red brick and stone dressed Norman Shaw building that faces the Embankment. The massing is quite extraordinarily careful, stepping down to provide light wells and courtyards set off by beautifully detailed lead capped roofs. According to the Architect’s Journal, Whitfield saw the site as a medieval castle, with the Shaw Building as the keep and the existing buildings on Parliament Street and Richmond Terrace as the curtain walls against which the new buildings would be built. Rather than compete with the palatial government offices on the west side of Whitehall, the scheme was intentionally less assertive.
Equally carefully considered is the interior. A noble sequence of entrance foyers face Whitehall, incorporating a long formal staircase which ascends into Richmond Terrace where the Minister’s rooms originally were. Roderick Gradidge in Country Life likened it to Barry’s great staircase at the Reform Club. A horizontal portcullis was inserted between the columns of the staircase as a terrorist-proof screen. Another grand staircase leads to a conference room over the entrance. The offices behind were intentionally flexible, with coffered ceilings and deep windowsills. Since the Ministry of Health moved out, it has adapted to other governmental uses and continues to be sought-after space.
It is this prime location close to the heart of Government that now puts Richmond House at risk, as it has been identified as the most likely location for the House of Commons’ ‘temporary’ chamber while the Palace of Westminster undergoes much-needed repairs. Temporary buildings are usually lightweight, but security concerns mean that many tons of concrete will encase the structure, making it temporary only in terms of its occupancy by MPs, and not in terms of its physical impact on Richmond House. It is very difficult to see how the project could be achieved without the demolition of almost all of the listed building, and we have found it extremely difficult to get access to information about the proposals. We have met the Shadow Body coordinating relocation decisions, but we have not been formally consulted on the proposals, or been able to see any drawings.
How has the potential destruction of this Grade II* building been allowed to proceed when other unlisted or lower-grade locations could be used to house the chamber? The Shadow Body has assured us that all other options have been considered and ruled out. Potential alternatives – the atrium of Portcullis House, a Ministry of Defence car park, or Horseguards Parade – have all apparently been rejected for a variety of reasons (‘a security risk’, MOD ‘not willing to discuss’, and ‘too disruptive due to the need of a tunnel under Whitehall’).
Parliament should be setting a good example both in how it consults relevant bodies (including C20), and in how it treats its own listed buildings: very few post-war office buildings are Grade II*. We think that Richmond House would be a great loss architecturally: its loss would also be extraordinarily profligate in financial and environmental terms. A previous generation invested in a beautifully crafted and carefully designed building: the current one seems intent on squandering that legacy.
Clare Price

Become a C20 member today and help save our modern design heritage.