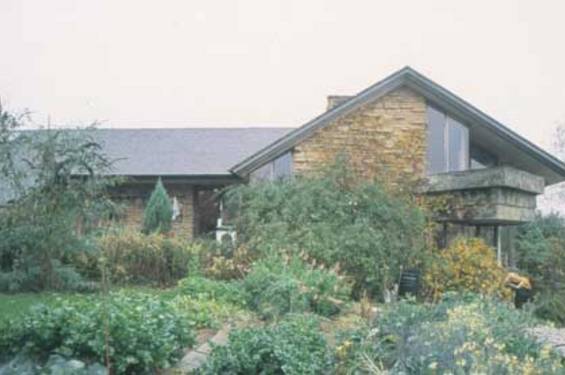This website uses cookies
This website uses cookies to enable it to function properly and to analyse how the website is used. Please click 'Close' to accept and continue using the website.



In the Society’s opinion, Stonecrop was always of sufficient quality to be listed. Indeed, putting it forward for assessment was always deemed appropriate. However, out of respect for the architect, Robert Harvey, it was never forwarded to EH. Late last year, the house was sold and Robert Harvey moved out.
Before long the new owners submitted plans to virtually double the size of the footprint with a series of large extensions – we objected to these and saw our chance to use the threat to the unique character of the house as a catalyst to forward the building for spot-listing at Grade II. As it turned out, English Heritage found it of Grade II* quality and listed it accordingly. The application, which included the addition of a two-storey extension, was withdrawn.
Subsequently, we have received a far more sympathetic proposal from the owners to extend the building for their growing family and perform vital maintenance on various bits of the house–these are currently under discussion.
Coventry-born Harvey designed and built Stonecrop for himself between 1955 and 1957 and it is arguably his finest house. Influenced broadly by the architectural ideals of Frank Lloyd Wright, Harvey used Cotswold stone, English oak and elm and polished slabs of Horton stone to construct a dwelling that brought Arts and Crafts’ material integrity and the ideology of the Modern Movement together.
Harvey built over 30 other houses in Warwickshire, always responding subtly to the demands of the site and these buildings now represent a unique body of English domestic architecture from the post-war period. Harvey’s buildings had already been recognised as important. Indeed, English Heritage had previously reviewed his work as part of a thematic survey. One of his houses, 114 Kenilworth Road, (1957) was listed at Grade II in 2004 and another, South Winds is also Grade II.
Despite its Grade II* status, Stonecrop is in need of maintenance. Masonry has crumbled in two or three places, the cedar shingle tiles have become warped, the wooden framed windows need replacing and Harvey’s carefully constructed terraces have been lost to vegetation and are crumbling beneath a carpet of ivy.
In the light of the work that needs doing the Society is now taking an approach of careful compromise, making sure that any new extensions are subservient to the existing structure and that right down to the materials and finishes, any new building is constructed in a manner as close as possible to Harvey’s original. In the end, we not only want the house to remain an important testament to the ingenuity and subtlety of Harvey’s work, we also wish to see the house being lived in and used as he intended.
Facing these issues is of course a challenge. Many architect-designed post-war houses are coming under increasing threat from over-development or change because, even if listed, their survival and ongoing maintenance comes at that price. The Society continues to push for workable solutions in most cases, but where we think precedent might be set or where our casework committee simply sees it as an extension too far, we will dig our heels in.
Many of the changes that are being proposed at present would never be allowed by local authorities if the buildings in question were Georgian or Victorian. We see no reason why the heritage of the recent past should not receive the same level of attention and care.
The proposed development at Stonecrop then, if handled correctly, could mean minimum change to the buildings with maximum benefit for its conservation. Getting that balance right is the challenge we face, but if we get it right with this important house, it may well serve as a useful template for future cases.
Jon Wright

Become a C20 member today and help save our modern design heritage.