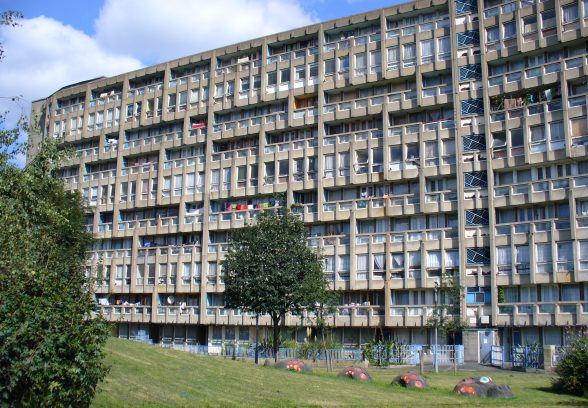This website uses cookies
This website uses cookies to enable it to function properly and to analyse how the website is used. Please click 'Close' to accept and continue using the website.



The Society has dealt with numerous London cases over the past few years where it has defended or tried to protect space. The space between, in front of and around buildings is usually significant for heritage assets, regardless of their date. The idea of protecting ‘setting’ is well established in UK statute and in PPS5, the government’s new guidance on the historic environment; English Heritage too has recently issued draft guidance on the setting of heritage assets, defining the concept as broader than simply character or context. Very often, the significance of the spaces around buildings and the various artistic or sculptural elements within them is seen as not important to the overall significance of the architecture. While we have encountered threats to the settings of important early C20 and interwar buildings, these are in fact generally well understood in terms of setting and connectivity to the local area. A number of recent cases, however, have highlighted a particular problem with the appreciation and protection of spaces that are an architectural element of post- war buildings-sometimes for what they contain and sometimes for what they do not. Modern architecture is about space, both inside and out, but that space is often difficult to protect.
There seems to be a variety of reasons why green space, so often the raison d’etre of Modernist projects, comes under threat. At Robin Hood Gardens, the site is so attractive for development mainly because the Smithsons incorporated a vast public space as part of the project. The ‘stress-free’ zone, with its large central mound constructed from the rubble of the demolished terraces that made way for the estate, is one of the most successful elements of the scheme, bringing space, greenery and light to an intense urban setting.
The two houses in Camden which featured on the cover of the Spring newsletter, 2c/d Belsize Park Gardens by Spence and Webster, were designed with a different kind of space in mind. Set low, almost invisible from the road, the houses were designed to protect the light, trees and views of sky that the residents of the adjacent Victorian terraces had long enjoyed. Despite being in a Camden conservation area, C20 has struggled to make the council understand that the architects designed the houses to harmonise with the current setting. The fact that they are ‘neutral’ is in itself a positive factor. An application for the demolition of the houses and their replacement with large mansions is currently with Camden and we continue to push for refusal.
Despite the highest degree of heritage protection-listing, registration on the list of historic parks and gardens and conservation area designation, as well as management guidelines-the Chamberlain Powell and Bon estates at Golden Lane and the Barbican have both recently seen their open spaces at risk. At the former, a contentious scheme to infill the upper level of the recreation block, a building whose entire character is determined by the relationship between solid and void, gave the casework committee much to think about, while at the Barbican the highwalk and public areas are facing unsympathetic changes to their fabric. These are slightly different kinds of spaces as they embody elements of design that relate to the overall design ethos of the estate. The Barbican, for example, is characterised by the quality and finish of a variety of materials: concrete, brick and woodwork, all fashioned and treated, but not patterned. A recent success for the Society has been to force a rethink about the introduction of geometrically patterned brickwork on some of the highwalk areas, which we saw as contrary to the guidelines and at odds with the character of the estate.
The works of Erno Goldfinger, particularly the London housing projects at Rowlett Street and the Cheltenham Estate-better known for the Balfron and Trellick towers respectively-have also been long running cases. Goldfinger’s careful compositions have been drastically compromised at both sites, largely due to the uneven nature of the listing. At Trellick, the tower itself is listed, but the low-rise housing, sports courts and what is left of the gardens are not. This has meant the loss of walkways and garden areas and a series of unsympathetic changes to the low-rise housing. With the residents’ support, C20 has put the rest of the estate in for listing, and we currently await a decision.
Building tall, particularly in densely populated areas, has always given architects the chance to give space back to the city. At Centre Point, the listed plaza and fountains have now gone to make way for the entrance to the new station, designed as part of Crossrail. This is a pity, because once again the listed building that remains is no longer part of a composition or in its own setting. A similar misfortune looks increasingly likely to befall the former Commonwealth Institute in Kensington, where the loss of landscaped gardens, flagpoles, walkways and planting will isolate the central building, depriving it of the carefully designed setting the architects intended, which was partly why it was listed. Debussy said that ‘Music is the space between the notes’, and we must continue to fight for both notes and spaces if some of the capital’s best Modern sites are not to be significantly diminished.
Jon Wright

Become a C20 member today and help save our modern design heritage.