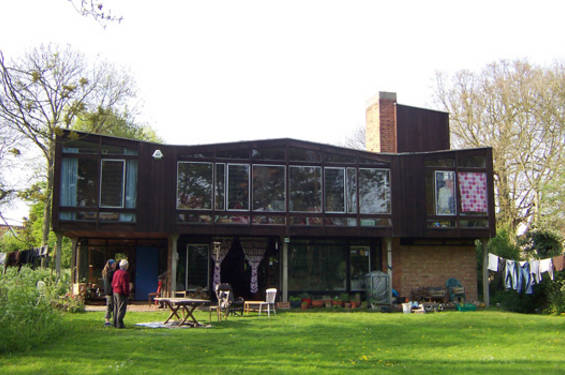This website uses cookies
This website uses cookies to enable it to function properly and to analyse how the website is used. Please click 'Close' to accept and continue using the website.



Set back from the road and partially screened by trees, a very particular house is “tucked away in suburban Ipswich in a bosky setting almost Californian”, as Alan Powers noted in 1992. Standing as a pavilion in the middle of its elongated wooded site from which it derives its name, The Spinney was designed between 1957 and 1959 and built between January and August 1960 by major regional architect Birkin Haward (Senior) (Ipswich, 16 October 1912 – Ipswich, 9 February 2002) for himself and his family. The two-storey single-family house looks deceptively simple, however, it is a thought-through design that makes the most of its magnificent setting and brings together a bold spatial concept with an imaginative combination of materials and new techniques.
The house is planned around its central double-height hall that constitutes a dramatic, almost cubical, space. Despite its square floor plans, the design strongly follows the principal north-south axis of the elongated site. The hall expands to fully glazed open spaces on both levels and the effect is a central zone that brings together the two ends of the garden that would have otherwise been split in two. This north-south axis is further emphasised by the linear rooflight on top of the central hall and the principal direction of the undulating roof. The roof, along with the full-height glazing, also marks the two main façades of the building and the mastery of the whole design is manifest in the strong sense of continuity, spaciousness and light throughout the building.
What is more, The Spinney clearly manifests an individual interpretation of new ideas about domestic planning. The success of the central hall was largely due to the circulation to various parts of the buildings being largely dependent on it. Haward’s interest in the social cause of architecture developed from an early age, along with his interest in new building techniques and technologies. Both these areas were inspired by the modern movement as this was emerging on the continent of the 1920s. Haward was connected with the heart of the Modern Movement through his early association with Erich Mendelsohn and maintained this connection to the end of his career. Completing his studies at the Bartlett School of Architecture with the Asphitel prize, Haward qualified in 1934 and, in this same year, started working for Mendelsohn—then a refugee in England, who had just won the competition for the Bexhill Pavilion.
In the run-up to, and during the Second World War, he became involved in initiatives that focused on the social cause of architecture and addressed pressing matters of the time, such as proper air-raid shelters and decent housing. After the end of the war, Haward returned to Ipswich and joined an established architect, Martin Slater, in a firm that, after 1953, became Johns, Slater and Haward. As the public sector dominated architecture during the post-war decades, Haward’s firm beliefs in a social and democratic architecture found a broad field of application. He saw himself as simply bringing decent modern buildings to the people of East Anglia and beyond and was keen to work in sectors where the public would benefit most. He therefore specialised in education at a time when British school design was the liveliest in Europe.
His interest in technique also remained consistent. Haward’s idea of a 12ft planning grid with precast concrete columns, timber beams and various cladding options, used in The Spinney, was to be further applied and elaborated in many of his school designs, for example, his award-winning Gusford Primary School (Ipswich, 1959-62; Civic Trust award, 1963). The plan of The Spinney, with its central main space, also anticipates those of his later schools-—most memorably in one of his last designs, the new library for Ipswich School (1978-81).
Along with the demonstration of Haward’s social and technical ideas in one of his few designs of individual dwellings, The Spinney strongly reflected the many other talents of its architect and first occupier. In parallel to his architectural career, Haward was interested, and actively involved, in painting, drawing, photography, stained glass design, and building history and, following his retirement, he studied Suffolk and Norfolk Victorian and Mediaeval churches and stained glass. Some of these interests were rooted in Haward’s very early training: a good draughtsman at school, Haward had been articled in the old-fashioned way to Cautley and Barefoot, architects of Ipswich, before heading to London in 1932 to enroll in the fourth year at the Bartlett School of Architecture. The Spinney worked well as a home for the architect’s important collection of artwork and a large panel of dalle de verre by the entrance on the north façade was designed and made by the architect.
The Spinney was received as a significant design soon after its completion both in Britain and abroad and survives to date virtually unaltered. The very few alterations to the original design are minimal and reversible and were carried out by the architect who lived in the house until his death in 2002. The Society included The Spinney, along with Haward’s Grade II listed Congregational Church at Castle Hill, Ipswich, in one of its tours in Suffolk in September 1992. Sadly now under threat of demolition, the Society has put The Spinney forward for listing
.
Christina Malathouni

Become a C20 member today and help save our modern design heritage.