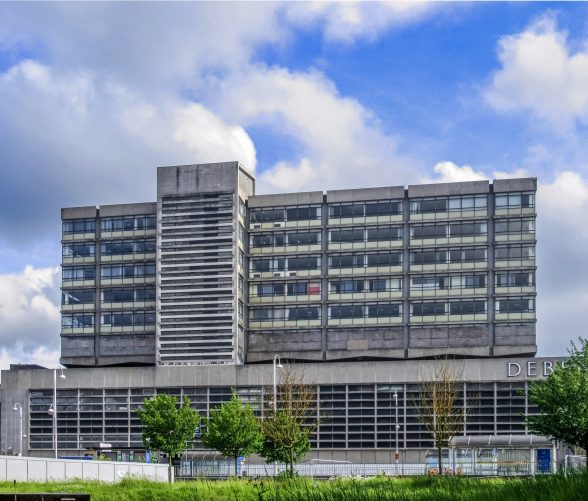This website uses cookies
This website uses cookies to enable it to function properly and to analyse how the website is used. Please click 'Close' to accept and continue using the website.


Debenhams – Swindon
Nominated by: Nick Larkin
Have C20 acted upon before? no
Region: South West
Former names: Bon Marche
Dates from: 1967-68
Built for: Bon Marche
Architect: Shingler and Risdon
Listed: No. Turned down for listing by Historic England in Dec 2018
Conservation Area: No

Credit: Mewwiii, Wikimedia Commons (Creative Commons Attribution-ShareAlike 4.0 International)
Built in 1967-68 for Bon Marche as the lower part of a slab block and podium development and later acquired by Debenhams. The store occupies the lower three storeys and basement of the development, with a six-storey office block, including a projecting tower above. The latter is usually known as Falcon House.
Despite more than 200 years of history and at its peak of 170 stores having been the largest department store chain on the high street, Debenhams finally disappeared as a bricks and mortar retailer in December 2020 and now exists solely as an online brand owned by Boohoo. Increasing online competition had contributed to several earlier financial crises and the closure of a number of stores. The pandemic lockdown destroyed footfall and further intensified the switch to online such that in April 2020 it was announced that Swindon Debenhams would not reopen. The slab block of offices above had been occupied by various financial/insurance firms but has been largely empty for some 15 years.
The development was built to the designs of Shingler and Risdon as part of Swindon’s first post-war shopping precinct, The Parade. Frederick Gibberd, as a consulting architect to Swindon, had a hand in the approval of the designs and the site can be seen as a testament to Swindon’s post-war boom and the remodelling of its town centre. It occupies a prominent corner position in The Parade and the former Debenhams consists of a long, very horizontal elevation formed by a large grid of glazing surrounded by concrete blockwork/panels with ground floor display windows, and at right angles, a shorter but similarly glazed main entrance elevation with ground floor displays and a canopy.
Currently empty and unoccupied. In September 2021 several prior approvals for change of use of Falcon House from office to residential (60+ flats) were given by Swindon Borough Council. An earlier 2018 approval for conversion to residential has lapsed. Separately, architects Ayre Chamberlain Gaunt are working on a project with First Base regeneration specialists in collaboration with private and public stakeholders “to reimagine Swindon town centre” which could involve “selective demolition, adaptation and extension” of the Debenhams site” to convert the Debenhams store into a training, conferencing and innovation centre with the office block above converted to residential. Website graphics suggest that Debenhams distinctive facades will not survive. Last update: November 2021.

Become a C20 member today and help save our modern design heritage.