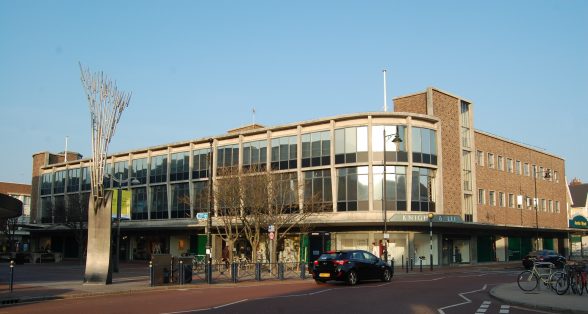This website uses cookies
This website uses cookies to enable it to function properly and to analyse how the website is used. Please click 'Close' to accept and continue using the website.


John Lewis – Southsea
Nominated by: C20
Have C20 acted upon before? yes
Region: South East
Former names: Knight & Lee
Dates from: Opened 1959
Built for: Knight & Lee business, acquired in 1934 by the John Lewis Partnership
Architect: Cotton, Ballard & Blow
Listed: Grade II listed
Conservation Area: No

Credit: Hassocks5489, Wikimedia Commons
The Knight & Lee business originated in 1831 when one Mr William Wink opened a lace manufacturing firm at 112 Queen Street, Portsea. By 1865, the firm was in the ownership of Mr Frederick Wink, trading as Wink & Co., Silk Mercer and Ladies Outfitters. In 1874, Frederick Wink moved the operation to the then developing shopping area of Palmerston Road. Wink & Co. was purchased in 1887 by Jesse Knight and Herbert Soden Lee, two brothers-in-law from London. Knight and Lee bought a shop on the corner of Stanley Lane and Palmerston Road (north of the site) and gradually expanded to own much of Palmerston Road. The shops on Palmerston Road were rebuilt and enlarged between 1908 and 1910. Following the death of its two founders in the 1920s, the Knight & Lee business was acquired in 1934 by the John Lewis Partnership. The Knight & Lee shops were destroyed by bombing during World War II. The company re-established itself in premises in Palmerston Arcade.
In the 1950s work on a new Knight & Lee store commenced. The first section opened in September 1956 and it was fully completed and officially opened by the Lord Mayor of Portsmouth in March 1959. The Knight & Lee building is reported to be the smallest store in the John Lewis Chain. Knight & Lee was designed by Cotton, Ballard and Blow of London, Birmingham and Newcastle-upon-Tyne.
The Knight & Lee building is built on three storeys, with ancillary structures and offices on the flat roof. It is built of brick with concrete to the windows and flat roof. The corners of the building contain the stairwells: the northwest corner is curved with a central bay of windows and the southwest is rectangular with an off-centre glazed bay, and both are decorated with protruding brickwork. The northwest corner provides the main customer entrance to the department store. The Knight & Lee building features striking windows with mirrored glass set in a concrete grid, as well as smaller square windows. The ground floor has large display windows with a suspended canopy above, bearing the name ‘Knight & Lee’ (on its corners). This name also appears on stone tile cladding around the display windows, along with lettering reading ‘A Branch of the John Lewis Partnership’. Original interior features survive, including spiral staircases with terrazzo flooring in the northwestern and southwestern corner customer entrance vestibules; a central staircase; doors, light switches and electrical boxes; and radiators. Entrance vestibules on the western elevation are decorated with 1950s mosaics and terrazzo tiles.
An application was submitted to convert the Knight & Lee retail store into flexible office workspace, with elements of retail, cafes/restaurants/bars, cinema, gym and hotel rooms (ref: 20/00803/FUL). This prompted the Society to submit a listing application which was successful: the building is now Grade II listed. (last update: August 2021)

Become a C20 member today and help save our modern design heritage.