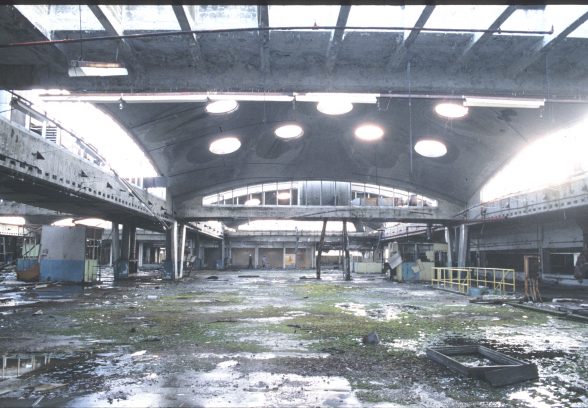This website uses cookies
This website uses cookies to enable it to function properly and to analyse how the website is used. Please click 'Close' to accept and continue using the website.



Brynmawr Rubber Factory, Gwent, Wales
Status: Destroyed
Architect: Architects Co-Partnership (ACP)
Location: Brynmawr, Gwent, near Ebbw Vale, South Wales
The Brynmawr rubber factory was designed and built between 1945 – 1951 by Architects Co-Partnership (ACP) and structural engineers Ove Arup & Partners. Also known as the Dunlop Semtex rubber factory, it was a complex used to produce rubber and PVC flooring, built with government money to replace jobs lost to the closure of local coalmines and planned on egalitarian principles with managers and workers sharing entrances and canteens.
The factory was most recognised for the roof of the main factory floor, which was designed in a joint venture between Ove Arup and Ronald Jenkins. It consisted of nine concrete shells, each 25.9m long and 18.9m wide and placed in groups of threes. Each shell was domed in order to take advantage of the reinforced concrete’s compressive strength, whose thickness was less than 90mm. In addition, the shells were interspersed with circular roof lights, redolent of the Modern Movement.
The roof sections were held up at the corners by groups of angled finger-like columns, 4.3m high. That low height was sufficient for a factory undertaking assembly and production work and helped the building maintain a human scale. The columns were arranged in groups of fours, in tight ‘V’ formations at floor levels, then angling outward as they rose until parallel to the edges of the shells. These formations avoided any need to increase column cross-sections or thicken shells at the point of maximum bending moment. Some supporting buildings surrounded the main factory. These were roofed with small concrete barrel vaults.
Though hailed as an architectural masterpiece (Frank Lloyd Wright travelled to the Valleys to see it) the factory never thrived financially. Just a year after its opening it was sold to Dunlop, which ran it for the next 30 years. In 1986, four years after its closure, it became the very first post-war building in Britain to be listed, earning a Grade II* designation.
There were a number of imaginative proposals for alternative uses for the building, including sports hall, cultural centre, ballroom and museum. The local authority, Blaenau Gwent Borough Council, preferred that the building be demolished and the site rededicated to retail and residential use, although its Senior Development Manager did pause to reflect that had the building been situated in the south of England money could surely have been found for its refurbishment. In 1996 the Council gave consent for demolition. Despite opposition from the C20 Society, the Welsh Heritage agency and DoCoMoMo UK among others, the then Secretary of State for Wales, William Hague, declined to call the proposals in for a public inquiry.
The Brynmawr factory was eventually demolished in 2001, making way for a mundane residential-commercial development. All that remain are the pump and boiler houses. Stranded among the new buildings they are sites of homage for intrepid architectural explorers, the ruins of a monument of post war social vision and engineering excellence.
This text needs adding

Become a C20 member today and help save our modern design heritage.