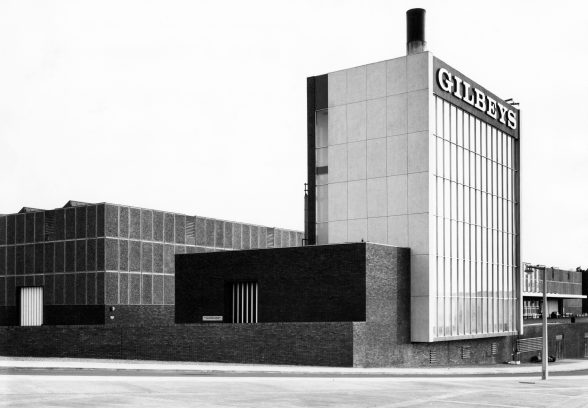This website uses cookies
This website uses cookies to enable it to function properly and to analyse how the website is used. Please click 'Close' to accept and continue using the website.



Gilbey’s Gin complex, Harlow, Essex
Status: Destroyed
Type: Commercial/offices
Architect: Peter Falconer & Associates
Location: Hammarskjold Road, Harlow, Essex, CM20 1EA
The Gilbey’s Gin complex was built between 1962 and 1963 at Fifth Avenue, Harlow, Essex. It was designed for the Design Research Unit by Peter Falconer and Associates, in collaboration with Alexander Gibson (interiors) and Dame Sylvia Crowe (landscaping). The Gilbey’s Gin complex, comprised of an office block and factory block -warehouse and distillery/bottling plant, was designed when the company moved its operations from London to Harlow. Unusually for a New Town factory it was sited not in a peripheral industrial zone but on a hillside site adjacent to the town centre; a privilege accorded by the Harlow Town Development Corporation on condition that the building design be worthy of so prominent a location.
The L-shaped office block, three storeys high with a receded storey, had a white concrete frame with blue slate cladding. The ground floor was elevated on round pilotis and accommodated the entrance of stainless steel revolving doors on the far left. The building had a substantial glazing element, with 16 wide windows facing the main road, and a row of continuous horizontal glazing characterising parts of the building on the right side of the ground floor entrance.
The windows of the office block were set in vertical panels, with blue slate above and below; they had frameless horizontal swing sashes with added secondary glazing. However, the receded floor had an extended band of glazing with hardwood frames. The office block was linked to a rectangular warehouse block. The warehouse block, partially burrowed into the hillside to facilitate the cool storage of wine, was ‘blind to all faces’ of the office block except to a part of its rear façade. It was faced in dark flint and brick to harmonise with the local vernacular. When viewed from a distance, it appeared as a podium on which buildings in the town centre could seem to stand. The space between its suspended ceiling and the roof deck was ventilated by a carefully controlled system to reduce solar heat gain without the need for refrigeration.
On the other hand, the factory/distillery displayed a play of levels, with a single storey section, positioned on the rear of a second block which was almost three times the height. The single storey section, which once housed the distilling equipment, was clad in blue engineering brick and had a tall south-west chimney, towering above everything. A vertical strip of glass separated both blocks. The taller block had a white precast concrete panel finish, with a fully glazed north wall, designed to exhibit the sculptured shape of the sills, particularly when illuminated at night.
The Gilbey’s Gin complex was listed on September 23rd, 1992. However, it was destroyed completely a year later.
This text needs adding

Become a C20 member today and help save our modern design heritage.