This website uses cookies
This website uses cookies to enable it to function properly and to analyse how the website is used. Please click 'Close' to accept and continue using the website.


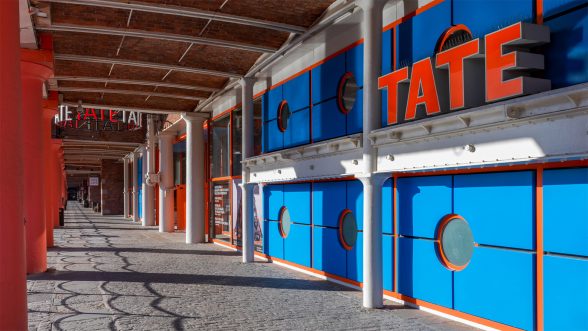
Image: Andrew Dunkley and Mark Heathcote
C20 has backed plans by 6a architects for a renewal of Tate Liverpool – the James Stirling and Michael Wilford designed gallery, set within the Grade I listed Royal Albert Dock.
Between 1986-88, James Stirling, Michael Wilford & Associates converted the northwest corner of a seven storey Victorian warehouse (1841-45) into Tate Liverpool – the ‘Tate of the North’ as it became known, being their first new gallery outside London. The project is seen as a pioneer in the adaptive re-use of industrial heritage for public cultural use, and also represented a homecoming of sorts for Stirling, who spent much of his childhood in the city.
In 1998, Michael Wilford & Partners returned to complete a second phase, significantly altering the original lobby, gallery entrances, mezzanines, cafe, bookshop and completing areas of the building that had previously been left as a shell. Between 1998 – 2020, further interventions were made by ARCA, Architectural Emporium and Tate, making alterations to the cafe, lobby and other areas.
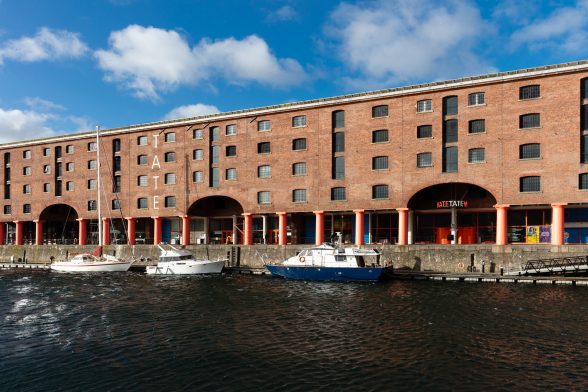
Image: Tate
Following pre-app discussions, the Society is satisfied that the architects are developing a rigorous analysis of what is still extant from the Stirling & Wilford scheme, and the later alterations by Michael Wilford and others. Given how little of the original Stirling work appears to remain, we are supportive of the proposed approach to revitalise the gallery and greatly improve public access.
The most distinctive and visible features of the 1988 scheme are the square, azure blue façade panels, with porthole windows and orange frames, that echo the colonnade of orange painted cast-iron tuscan columns – a motif that became central to the visual identity of the Dock.
We are pleased that this key element will be retained and relocated further on the front elevation of the gallery, and that they can be sensitively adapted to provide greatly enhanced insulation.
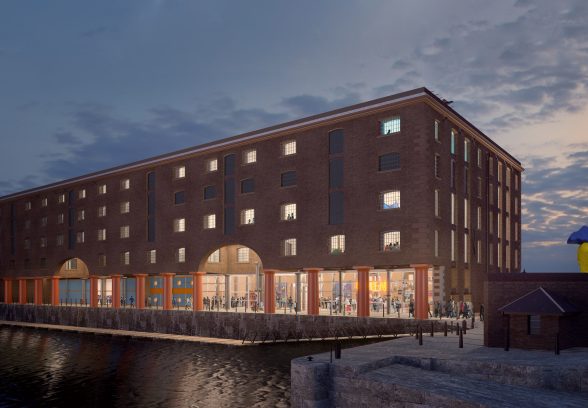
Image: 6a Architects
Royal Albert Dock timeline
Built in 1841-5 to designs by James Hartley, the Victorian warehouse complex was one of the first enclosed docks in the world and cemented Liverpool’s position of dominance in global trade during the early 19th century. The Dock closed to commercial shipping in 1927, though the warehouses remained in use for storage.
After being requisitioned by the Admiralty for naval activity during the Second World War, the Docks closed completely and the warehouses were vacated in the 1950s. The abandoned site quickly fell prey to vandalism and neglect, with the docks themselves silting up. Though listed status was awarded in 1952, the site was the focus of several unrealised development proposals throughout the 60s and 70s, including demolition and replacement with Richard Seifert designed towers.
The Merseyside Development Corporation was set-up 1981 to lead the regeneration of Liverpool’s waterfront and docks, securing £100 million of investment to transform the site over the next few years, into a mixture of commercial, leisure and residential uses.
The Merseyside Maritime Museum opened in 1986 and was joined in 1988 by the Tate gallery. In 2004 the Dock joined the nearby Three Graces on the Pier Head as a UNESCO World Heritage site (a status the city lost in 2021), while in 2018 it was bestowed Royal status – becoming the Royal Albert Dock. Now welcoming more than 6 million visitor a year, in 2023 the Dock was bought by General Projects and investment company Neo Capital for £40m, with plans to develop the Dock as a public attraction with more events, including floating concerts, sports screenings and food markets.
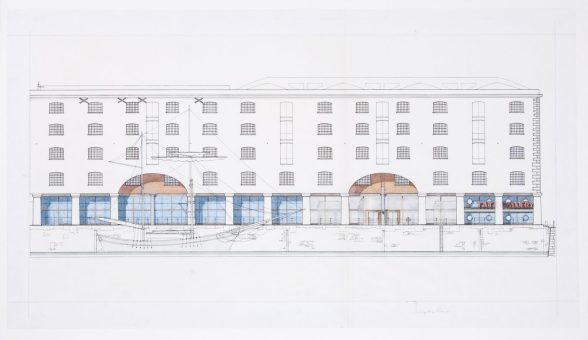
Image: Canadian Centre for Architecture archive
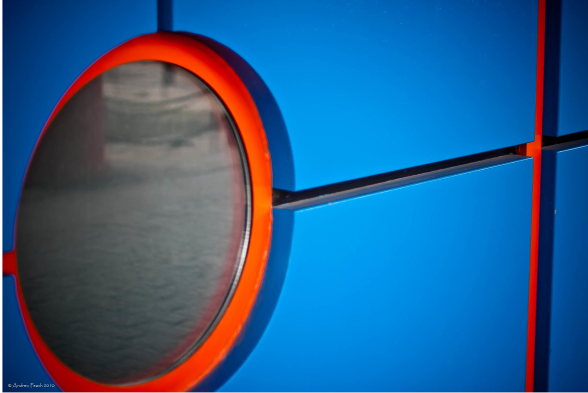
Image: Andrew Peach

Become a C20 member today and help save our modern design heritage.