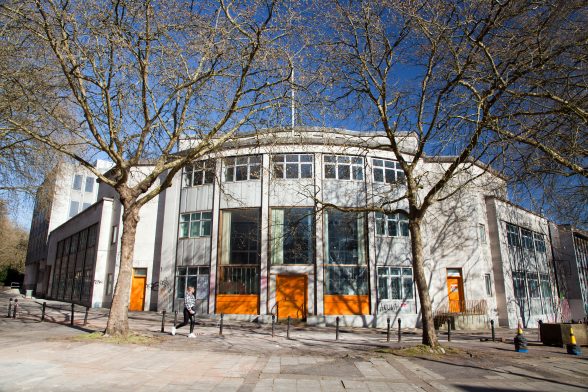This website uses cookies
This website uses cookies to enable it to function properly and to analyse how the website is used. Please click 'Close' to accept and continue using the website.



Plans to demolish the Bank of England House, Bank House and Norwich Union House in Bristol and erect three office buildings in their place, with shops, bars and restaurants at street level are being strongly opposed by the Twentieth Century Society.
The C20 Society is particularly concerned about the loss of the former regional branch of the Bank of England and Bank House, which it considers to be non-designated heritage assets (NDHAs) and challenges the applicant’s claim that the buildings are of ‘poor quality materials and design’ and ‘derelict.’
The application has been submitted by SMLP Bristol GP Limited. Designers for this scheme include Feilden Clegg Bradley Studios collaborating with Grant Associates as Landscape Architects.
C20 caseworker Coco Whittaker says: “The bank is constructed from the finest materials, being clad in Portland Stone with polished granite and marble dressings and teak window frames. Its 60s interiors are richly detailed and wonderfully preserved. We are confident that the buildings on the site could be revitalised to be fantastic assets for the city. Demolishing the buildings would also result in the production of carbon emissions, which the council should be looking to avoid by encouraging their reuse.”
The Bristol branch of the Bank of England was built in 1962-63 (and extended in the 1970s) on a site heavily bombed in World War II. The bank was designed by Easton Robertson Cusdin Preston and Smith and the contractors were Robert McAlpine and Sons. The ‘Norwich Union House’ was built around the same time by Kenneth Wakeford, Jarram and Harris. The bank and ‘Norwich Union House’ surround the bombed Church of St Mary le Port, the spire of which is visible above the rooflines. The development plans include alterations and repairs to the church tower and ruins.
While the bank was controversial when built and was critically reviewed by some in the contemporary architectural press, the Society nonetheless considers it to be of great historic interest as one of few post-war branches of the Bank of England and one associated with an important 20th-century architectural practice, and of value for its high quality materials and well-preserved interiors.
The Bank of England established regional branches in 1826-8. The bank’s first branch in Bristol was built in 1844-7 to designs by C.R. Cockerell, the architect most commonly associated with the bank’s 19th-century buildings. In the 1960s, British banks established regional bullion centres with secure basement vaults to limit the movement of money around the country and prevent events like the ‘Great Train Robbery’ of 1963 from occurring. In this decade, the Bank of England began a programme of rebuilding their key branches in Manchester, Birmingham, Newcastle, Leeds and Bristol. The Leeds branch, ‘Bank House’, built in 1969-71 to designs by the Building Design Partnership (BDP) is Grade II listed.
The Bristol bank’s designer Sir Howard Morley Robertson (1888-1963) was an important US-born architect active in Britain in the 20th century. He formed a practice with John Murray Easton (1889-1975) in 1919. Robertson served as principal at the Architectural Association (AA) school in 1926 and director of education there from 1929-1935, then as president in 1939 and for the centenary year in 1947 and finally as a member of the advisory council. Robertson was also vice-president (1938–40) and president (1952–54) of the Royal Institute of British Architects (RIBA). Robertson’s best-known building is the exhibition hall for the Royal Horticultural Society (1923-1928) which he co-designed with Easton and which is now Grade II* listed. His practice is also well known for the Shell Centre in Waterloo (1957-62). The bank in Bristol has significance as Howard Robertson’s last work; he died before it was completed in 1963.
The bank’s interiors survive in good condition. Ground floor finishes include cedar of Lebanon panelling, polished marble floors and cedar joinery. Key spaces include the double-height entrance hall containing original Persian walnut cashier’s desks, and an impressive double-height banking hall with sleek flush panelling, lit by a domed concrete lantern pierced with numerous small circular lights. The main offices are also well-detailed, as is the third floor chief cashier’s flat. Original stairs also survive, the principal stair being lined in terrazzo.

Become a C20 member today and help save our modern design heritage.