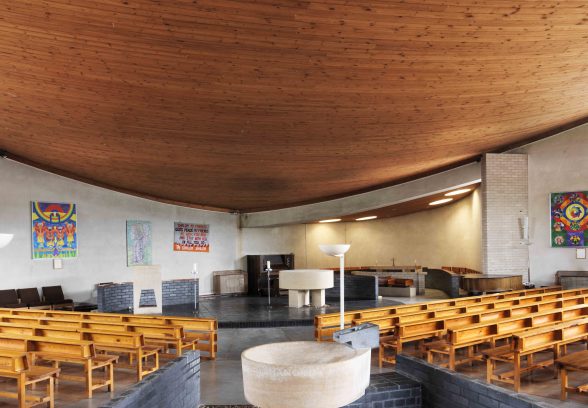This website uses cookies
This website uses cookies to enable it to function properly and to analyse how the website is used. Please click 'Close' to accept and continue using the website.



Photo: Elain Harwood
The Twentieth Century Society is objecting ‘in the strongest possible terms’ to an application to demolish a 1960s Grade II listed church in Oxford which features a rare hyperbolic paraboloid roof.
The Trustees of the Church of the Holy Family at Blackbird Leys in Oxford have applied to Oxford City Council to redevelop the site which would involve the demolition of the church, hall and vicarage and its replacement with a new church, community facilities and 20 residential units. The church has been closed since December 2018 because of problems with the roof.
The C20 Society says demolition of a listed building should only be considered as a last resort when all other avenues have been explored and believes spare land on the site could be developed to fund the repairs to the roof.
The Holy Family Blackbird Leys was listed at Grade II in 2019 because it is a very important example of a church designed according to the principles of the Liturgical Movement, with a forward-placed altar, fan shaped seating and peripheral choir. It is an unusual survival completely intact and largely unaltered, featuring a rare hyperbolic paraboloid roof, believed to be the work of Hugh Tottenham.
It was an innovative design by Colin Shewring who, in an article in the Oxford Times on July 17th 1962, was quoted as saying of the inverted dome-shaped roof that it was lower over the altar and pulpit in order to act as a large sounding board. A prominent feature of the building is the sanctuary, an egg-shaped area standing out from the wall, with a circular altar flanked by the pulpit, a reversion to very ancient Christian practice. The textures employed in the interior reflect the differing functions of the baptistery and sanctuary whilst including them in one inter-connected space.
The church is noted in the introduction to the Buildings of England volume for Oxford as being of note, and declares the design to be ‘the 1960s at its most radical.’ It features in the book ‘Space Hope and Brutalism by Elain Harwood.
Hugh Tottenham designed the first timber hyperbolic paraboloid roof in Britain; the weaving shed of the Royal Carpet Factory in Wilton (1957, now demolished), while working at the Timber Development Association. He left the Association in 1959, to form his own practice and to conduct research at Southampton University, and went on to design a number of other hyperbolic paraboloid roofs, including the Grade II* listed Church of St Aldate, Gloucester (with E W H Gifford) and the roof of St Peter, Ravenshead, Nottingham (GII).
Colin Shewring (1924 – 1994), from King’s Lynn, Norfolk, worked on a number of churches, both as restorations and new builds. His primary works are St Peter, Ravenshead, Nottingham (GII) St Luke’s Church, Leicester and extensions to the Grade II* listed St Martin of Tours, Bilborough. His restorations include parts of the Grade I listed St Margaret’s Church. He was also known for his artwork, contributing a window to the Grade I listed Red Mount Chapel in King’s Lynn and the altar furniture of the Grade I listed Church of St Andrew, Plymouth.

Become a C20 member today and help save our modern design heritage.