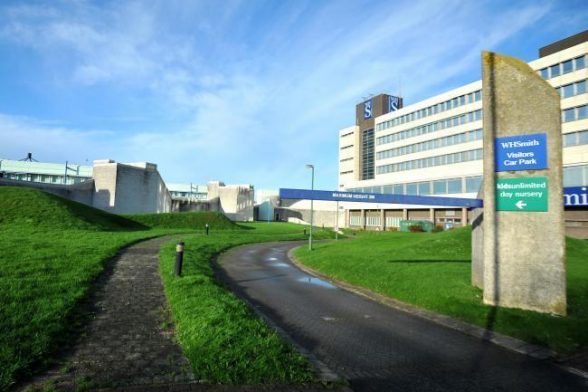This website uses cookies
This website uses cookies to enable it to function properly and to analyse how the website is used. Please click 'Close' to accept and continue using the website.



Photo: Dave C0x
The Twentieth Century Society has joined Swindon’s Conservation Officer Liz Smith-Gibbons in objecting to plans to demolish a WH Smith warehouse, office block and carpark which it describes as of ‘outstanding national significance.’
C20 Society Caseworker Coco Whittaker said the charity had submitted an application to have the buildings and the two-level car park listed for their ‘historic and architectural merit.’ This was in response to plans to redevelop the site into a large housing estate.
In 1966, WH Smith created a standard book number consisting of a nine-digit code which was adopted in 1970 as the international standard number and finally became the International Standard Book Number (ISBN) in 1974. The creation of the ISBN book catalogue system is attributed to WH Smith’s relocation to the Greenbridge Industrial Estate, on the outskirts of Swindon, adding historic significance to the site.
The warehouse is of significant architectural interest as it was designed on the Silberkuhl system which was developed by the German engineer Wilhelm J Silbkuhl (1912-1984). The arched roof comprises three 150 ft wide and 525 ft long curved spans of steel truss girders and reinforced concrete roofing supported on twelve columns. This provided 250,000 sq ft of unobstructed floor space.
The warehouse was fitted with a sorting conveyor controlled by a ‘Memory Logic’ system; 45,000 ft of shelving for half a million books; 2,600 ft of 18 ft high pallet racking holding 5,000 pallets; and 2,600 ft of racking accommodating 7,000 bins for the storage of 15,000 items other than books.
The buildings were constructed in 1966-1967 to designs by H. F Bailey (chief architect of WH Smith’s Estate Department) with the consulting architects Johns, Slater & Haward. Johns, Slater & Haward, an important post-war architects’ practice.
The complex also includes a six-storey office which was designed to accommodate administration areas, restaurants, welfare and recreation rooms, service equipment areas and an air-conditioned, double-glazed computer and data processing suite. The office is steel-framed and when built the exterior was clad in exposed aggregate panels that matched those on the warehouse. Bands of cladding alternate with windows, and their horizontality is counterbalanced by an off-centre tower.
Greenbridge was also the location of a number of other industrial buildings designed and constructed by leading architectural practices. These included a small Reliance factory by Team Four (1966-7) and the Torrington Factory by Marcel Breuer & Robert F Gtaje (1966-7). Pevsner describes the WH Smith warehouse as the “most striking building” on the estate.

Become a C20 member today and help save our modern design heritage.