This website uses cookies
This website uses cookies to enable it to function properly and to analyse how the website is used. Please click 'Close' to accept and continue using the website.


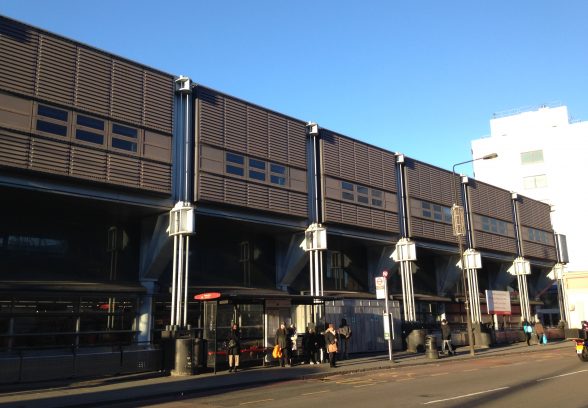
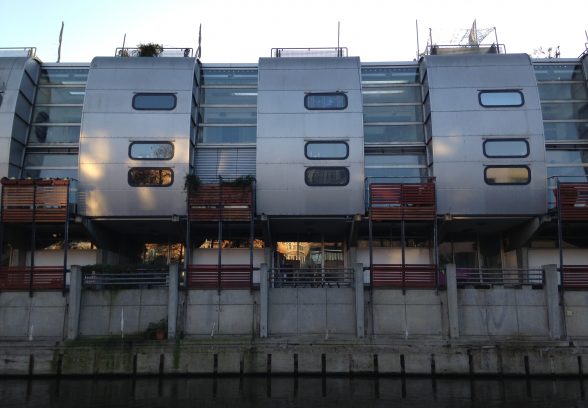
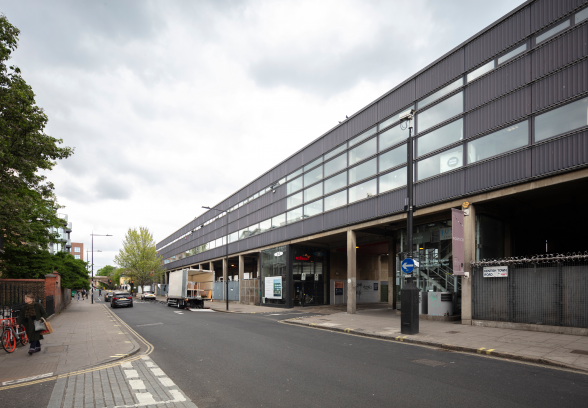
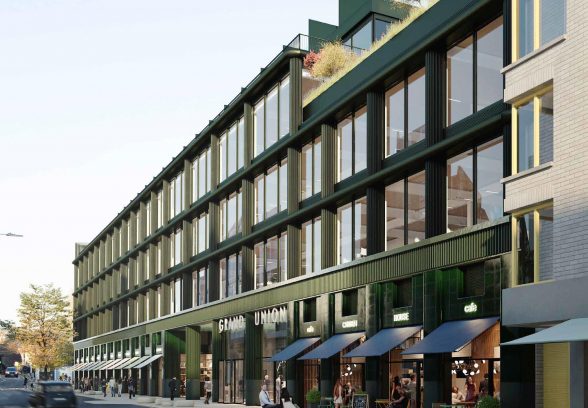
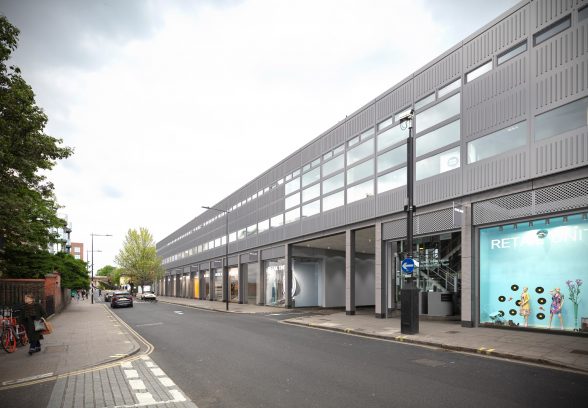
We are delighted that our application to list Sir Nicholas Grimshaw’s ground breaking high-tech Camden supermarket has been successful, making it the first purpose built supermarket in the UK to be listed. Grimshaw’s block of 11 terraced houses and 2 flats that face the Regent’s Canal have also been listed at Grade II.
We are disappointed, however, that the part of the complex which is under threat of redevelopment, the commercial building housing flexible workshop studios called Grand Union House and a single storey nursery school building, have been excluded from the listing. We will be urging the council to ask the developers for a redesign of their plans to more fully respect the architectural language of the site as a whole.
Constructed in one phase between 1985 and 1988, the Grand Union complex was one of the most important projects in the development of High-Tech in Britain which has won wide acclaim from the architectural and mainstream press.
The aluminium cladding, which has become a signature of Grimshaw’s practice from this period, retained the industrial feel of the canal-side site making as strong an architectural statement as the nearby postmodern TVAM building designed by Grimshaw’s former partner Terry Farrell. The whole Sainsbury’s site was designed to follow the scale of neighbouring buildings, and the complex has been celebrated for capturing the essence of High-Tech architecture and successfully introducing the style into a busy urban environment without overpowering surrounding historic character.
HE acknowledges that the threatened Grand Union House is not without interest, “being part of an ambitious piece of urban planning with which it shares a material palette, a high quality of detailing and a broad architectural language.”
An application has been submitted to strip Grand Union House down to the first floor slab and rebuild a four storey office block in a faux-Art Deco style, and to infill the void fronting Kentish Town Road to provide small retail units. The former nursery school will be demolished and replaced with a four storey affordable housing with retail units at ground floor. The design is by Andrew Phillips architects.
While we are not opposed to the concept of altering the layout of Grand Union House we are opposed to partial demolition which we feel would destroy the visual consistency across the elements of Grimshaw’s design. The scale of the whole scheme was carefully designed to not exceed the heights of the surrounding buildings, and the new proposals will be out of scale with the surrounding area.
Assael Architecture, an award winning practice, offered to support us in our campaign for a more sympathetic redevelopment and have put together visuals addressing the cluttered and run-down frontage of Grand Union House, reversing decades of lacklustre maintenance and the addition of security fencing. These visuals show the uplift that can be achieved by inserting a row of minimal glazed retail units under the existing Grand Union House, maintaining the existing delivery access.
C20 Society caseworker Grace Etherington says: “It is our view that the complexity of the site is a key aspect of the design’s success, and it pinpoints this development as one of the first mixed-use supermarket sites in an urban environment. The density and combination of uses on the site reflects not only the skill of the architects, but also the determination of the planners at LB Camden to commission an attention-grabbing, pioneering scheme that delivered much more than a standard supermarket. We consider it vital that the High-tech aesthetic is retained across the site to reflect how the architects successfully adapted industrial design techniques to fit a range of building types and functions in a challenging setting. Assael Architecture has shown with their well thought out designs that this is an entirely feasible and persuasive option.”
Supermarkets are an important post-war building type but the architectural mediocrity of most has meant that few have been assessed for listing and exceptionally few will ever merit listing. But of Sainsbury’s in Camden, Historic England says: “In its loading bays, stock rooms, offices and parking; its vast open shop floor, aisles, deli counters, tills and trolley-parks, it conforms to the image of a typical supermarket. In its materials, structure and architectural expression it does anything but. The building is both an exemplar of its type and a powerful piece of contextual inner-city High-Tech.”
The terrace of houses represents one of the few examples of the High-Tech style applied to housing. HE says the styling, combined with resourceful planning and a creative use of materials and detail, results in a scheme which exploits the privilege of its canal-side setting with ‘humour and panache.’

Become a C20 member today and help save our modern design heritage.