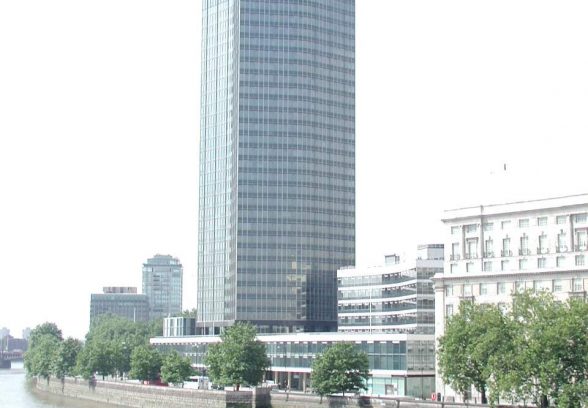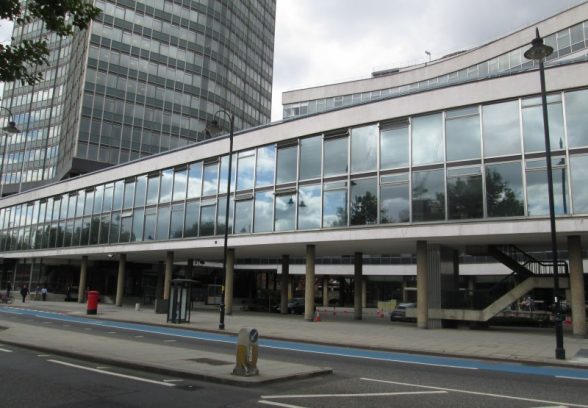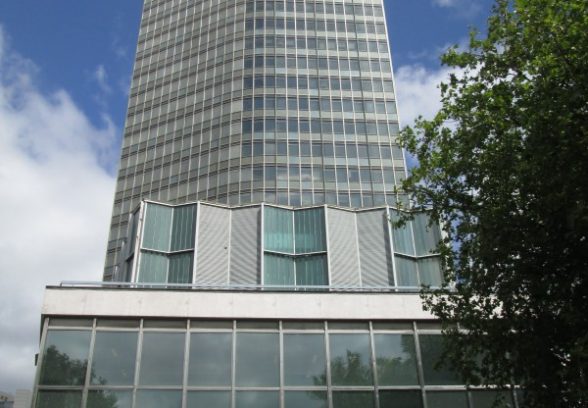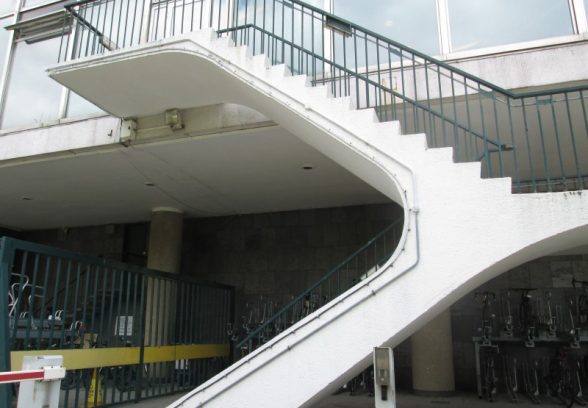This website uses cookies
This website uses cookies to enable it to function properly and to analyse how the website is used. Please click 'Close' to accept and continue using the website.






The Society is deeply concerned about drastic proposals for this landmark building which will alter its appearance and damage its relationship with the river.
The Millbank Tower complex is a nationally significant heritage asset and was listed at Grade II in 1995. It was designed by Ronald Ward & Partners in 1956-8 and built from 1959-63. Heavily influenced by developments in the United States, this was a pioneering building in London, briefly the tallest and employing many features that became standard in the following decade. In keeping with this, the building’s list description emphasises its architectural form and historic interest, and highlights its relationship with the river.
We have no objections to the proposed change of use to hotel, residential and cultural space, which keeps the listed building in beneficial use and accords with changing trends in occupation in the Millbank area. However, to achieve this, the current proposals seem to require unsympathetic changes to each significant feature noted in the list description: changing the cladding, adding three storeys, reconfiguring the podium and demolishing the car park ramp.
We are especially concerned about the proposals to re-clad the Tower. The original cladding is an extremely significant factor in the special interest of the building, both because of the innovatory structure of its projecting stainless steel mullions and the way its reflective surface enhances its relationship with the river and sky. The expressed intention is to replace the cladding with a system that matches the original as closely as possible, but we have yet to be convinced that this can be achieved without detrimental impact on the appearance and significance of the building. There are other ways of improving the thermal performance of the building without replacing cladding which is acknowledged still to be fit for purpose.
The Tower is the most prominent, but not the only, significant building on the site. The clever relationship between the different elements of the site, the inter-meshing of the podium, ‘Y’ building and car park are particularly well thought-out. The loss of the open space in front of the ‘Y’ building reception, the re-building of the podium and the loss of the car park ramp would destroy this particularly fine relationship. The loss of the ramp is particularly regrettable: singled out for being of special interest in the list description, ramps of this type are becoming increasingly rare and have been lost in many other locations.
The addition of three storeys to the tower and the adjoining ‘Y’ building will inevitably have an impact on the surrounding views and sightlines. Such an increase in height cannot be justified in this sensitive location, and the proportions of the building will undoubtedly be adversely affected. We believe that the perceived benefits of the proposed scheme, such as the roof level café, could easily be implemented within the existing envelope, thus causing no harm to the building.
The Society is urging Westminster City Council to refuse this application and prevail upon the applicants to re-consider the scheme and modify it take a more conservation-led approach appropriate for a listed building of this calibre.
Clare Price

Become a C20 member today and help save our modern design heritage.