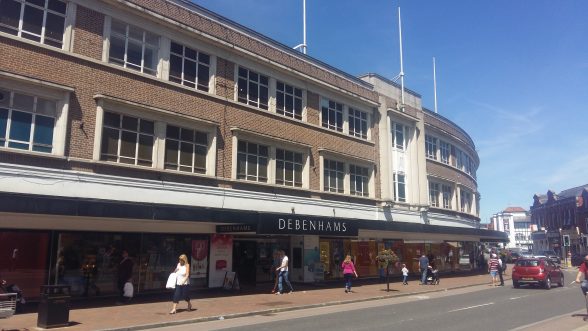This website uses cookies
This website uses cookies to enable it to function properly and to analyse how the website is used. Please click 'Close' to accept and continue using the website.



Plans to demolish the Debenhams department store in Taunton, Somerset, are facing fierce opposition from the Twentieth Century Society and other heritage groups and local campaigners.
Developers Ropemaker Properties are proposing to erect 92 residential apartments across four floors. The proposed new building in North Street will also come with commercial ground floor space, parking and associated landscaping, if approved.
C20 Society caseworker Coco Whittaker said: “We believe the existing building could be sympathetically converted for residential use and need not be demolished. The store makes a great contribution to the streetscape and has an interesting history, being built in two phases.”

The Debenhams department store building of nos. 19 to 26 North Street was built following the redevelopment of a number of properties. When completed, it provided shop floors, showrooms and offices for Messrs W. & A. Chapman, a large department store originally established in 1864 which developed to become a major retailer of carpets, drapery, furniture and household goods.
The building seen today was built in two phases, partly in 1938 and then expanded in the 1960s when Debenhams took over. The 1938 Art Deco Moderne frontage bears the inscription “Architects Geo. Baines & Son, Westminster, Builders W. Potter & Sons, Taunton”.
When remodelled in the 1960s, the new sections were designed to complement the existing 1930s frontage and provide continuity in the streetscape, an unusual approach at that time.
The main North Street elevation consists of ground floor shop fronts beneath a cantilevered concrete canopy. The two storeys above are brown brick with pale concrete/stone moulded dressings. While the front elevation is in a 1930s style, the Goodland Gardens facades are more typical of the 1960s, with extensive glazing and coloured panelling with concrete partitions. The west elevation was probably intended to create a landmark feature at the entrance to the town centre from the north and clearly had design intent.
It is thought that the same firm was responsible for both 1930s and 1960s phases. This was George Baines & Son, which became (by the late 1950s) G. Baines & Syborn.
The Ancient Monuments Society is also objecting to the development plans, saying : “The existing building, with its streamlined main elevation, sits well within the streetscape and complements the adjoining listed buildings, and the AMS would also strongly encourage the retention of the existing building.”
The Somerset Archaeological and Natural History Society writes: “Taking a wider perspective, Debenhams respects the existing street frontage and curve of North Street and the fenestration on the North Street façade is not out of scale with that of adjoining buildings. It has been adapted to the townscape by maintaining a low-rise profile.”
Because of changing shopping habits and the added impact of Covid-19, the C20 Society is seeing an increasing number of 20th-century department stores under threat and this is a real concern. We are working to record those stores at risk and encourage the public to alert us to any new cases.

Become a C20 member today and help save our modern design heritage.