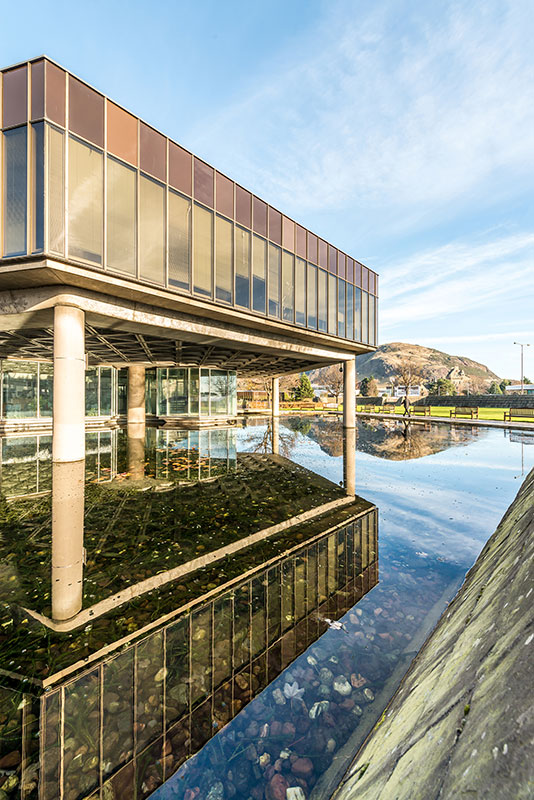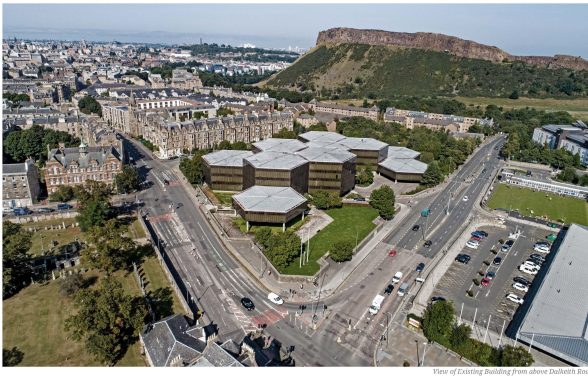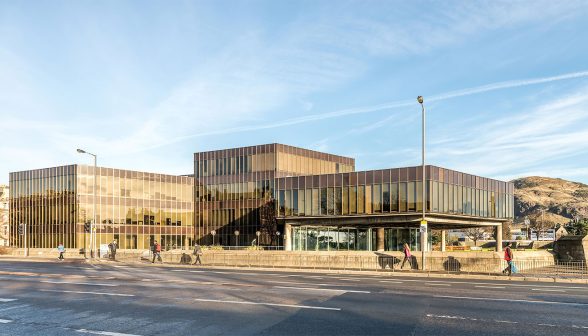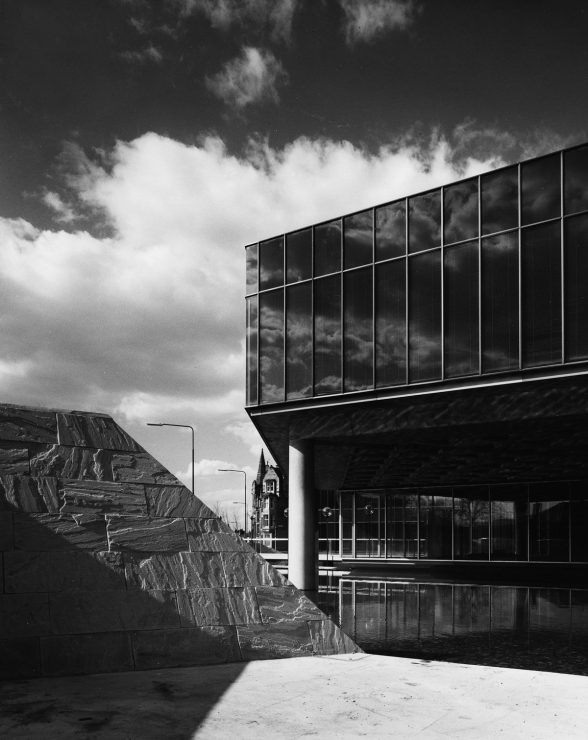This website uses cookies
This website uses cookies to enable it to function properly and to analyse how the website is used. Please click 'Close' to accept and continue using the website.



Image: Sharkeys
C20 Society is strongly objecting to new proposals for a £100m residential redevelopment of the former Scottish Widows HQ in Edinburgh, which would see almost half the Category A listed building demolished. The plans include:
The Scottish Widows HQ was built in 1972-76 by the practice of Sir Basil Spence, Glover and Ferguson. John Hardie Glover and John Legge were the partners-in-charge charge, Norman Arthur the project architect, and Ove Arup & Partners the structural engineers. Dame Sylvia Crowe, a leading landscape architect of the period, was involved in the laying out of the six-acre site.
Situated beneath Holyrood Park and Salisbury Crags, its design of interlocking hexagonal blocks in differing heights represented the basalt-heavy local geology, with the building receiving an RIBA Award for Scotland in 1977, with the assessors describing it as “a notable contribution to the design of large office building” (AJ, 3 August 1977). The site also sits within the Edinburgh South Side Conservation Area, facing the Royal Commonwealth Pool by Robert Matthew Johnson Marshall (1967-69 – also Category A listed) on one side, with traditional 19th century stone tenements on the other.

Scottish Widows vacated their purpose built HQ in Autumn 2020 after 45 years on the same site, parent company the Lloyds Banking Group relocating the 2,200 staff to other premises in the city as part of a “regular review of their property footprint”. Having remained unoccupied since, the building owners Schroders Capital are now proposing to redevelop the site for residential usage, demolishing much of the existing listed building and landscape, to be replaced with 3 new hexagonal blocks and two L-shaped blocks of up to 200 residential units.
Our objections to the scheme include:
Buildings
Landscape

Image: Sharkey
The building’s considerable heritage significance is recognised in its Category A designation. Only 8% of listed buildings in Scotland are Category A and very few date from the post-war period. As a building of national and even international architectural and historic importance, great weight should be given to its conservation.
It is the Society’s view that the scheme in its current form would result in substantial harm to a listed building and if this scheme came forward as an application, we would strongly object. We have urged the project team to consult the Society at pre-application stage to allow us to better understand the aims of the development and to enable us to offer heritage advice.
A public consultation is running until July, ahead of an anticipated planning application in August 2022.

Image: Henk Snoek / RIBA Collections
C20 Society Director Catherine Croft commented:
“There is amazing scope here to provide a fantastic residential community, within a landmark of post-war Scottish architecture. The proposals to insert a lightwell into the hexagonal blocks demonstrate how the whole of the building could be effectively remodelled, without the egregious loss of both building and landscape that’s currently indicated. We’d urge the developers to go back to drawing board, to devise a far more architecturally sensitive and environmentally responsible scheme.”
C20 Society President Cath Slessor added:
“As it happens, I used to live in Dalkeith Road when I was studying in Edinburgh and I cycled past Scottish Widows every day. It’s a terrific ensemble of building and landscape, spreading organically across the site through its radical hexagonal plan, which is inestimably enriched by Sylvia Crowe’s sensitive and now matured planting and trees. The colour and vertically striated geometry of the cladding alludes to the geology of the Salisbury Crags which form an imposing backdrop to the overall ensemble. In fact, there’s something altogether geological about the architecture, like the formations of the Giant’s Causeway.
What Scottish Widows was never intended to be was fearfully symmetrical, which the plan to hack off its rear end would effectively make it. Clearly, it’s an immense challenge to remodel a building designed in a particular era in a particular way for a particular client. However, what is proposed truncates and diminishes a fine modern set piece, and you really don’t wish to hear what I have to say about the naff new hexagons and the dull, generic housing blocks plonked on the conveniently denuded site. This proposal slightly smacks of desperation, and will effectively transform site and building beyond recognition. In my view, Scottish Widows deserves so much better.”

Become a C20 member today and help save our modern design heritage.