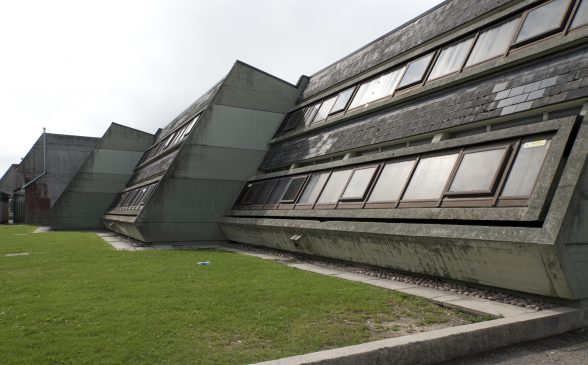This website uses cookies
This website uses cookies to enable it to function properly and to analyse how the website is used. Please click 'Close' to accept and continue using the website.



Photo: Jonathan Vining
The Twentieth Century Society is dismayed that plans to demolish Argoed School in north east Wales have come a step closer following news that its application to list the Brutalist concrete building has been turned down.
Coco Whittaker, C20 Society caseworker, said: “We are very disappointed by this decision as we believe this is a fantastic example of a late 20th-century comprehensive school in Wales, designed in a bold but also contextual Brutalist style. The other major Brutalist school in Wales, Bettws in Newport, was demolished in 2008.”

Photo: Jonathan Vining
Plans are underway to create a combined primary and secondary school campus at the Argoed High School site in Mynydd Isa, near Mold. Despite the economic and environmental cost of demolition, there is disappointingly no appetite to reuse any of the existing buildings.
Only one post-war comprehensive school has been listed in Wales and that’s the Grade II* Ysgol Syr Thomas Jones, which was begun in 1948 to designs by the county architect N. Squire Johnson, and was officially opened in 1950.
Argoed school was built in three phases between 1977 and 1981 by the Clwyd County Council architects K. J. Denley and J. Brian Davies. Working for Denbighshire County Council before it became part of Clwyd County Council, Davies was responsible for some major local authority projects in the area and designed several educational buildings, including Yale College in Wrexham (1960s) Aston College, part of the North East Wales Institute in Wrexham (1983) and extensions to Yale College (1984). In 1973 Davies built himself a family home called ‘Hole in the Wall’ at Bangor-is-y-coed, which was Grade II listed in 2013. The list entry notes the “close attention to detail and carefulness of finish, which is a common theme of his [the architect’s] wider work”.
The school is composed of a series of connected teaching blocks set in a rural landscape. Writing on Brutalism in Wales in a recent issue of Touchstone, the journal of the Royal Society of Architects in Wales, architect Jonathan Vining says of Argoed School: “In the idiom of the Greater London Council’s now-demolished Pimlico School, London, Argoed High School is principally constructed of exposed, board-marked concrete and glass, with obligatory Corbusian gargoyles. Slate hanging – a nod to contextualism – relieves the sloping, glazed facades to the north-east.”

Photo: Jonathan Vining
Like Pimlico school, Argoed has angled walls and roofs, resulting in dynamic and highly modelled elevations that are then continuously glazed. Its materials and finishes were chosen to reduce maintenance costs, and the architects endeavoured to achieve good environmental control in relation to solar gain, noise reduction and natural lighting.
The school was published in the Society of Architects in Wales Yearbook for 1983 where it is described as having “carefully considered details.” It was awarded a Cement & Concrete Association Craftsmen Award.
In its listing decision report Cadw says that within the historic context of the rapid development of comprehensive education (in relation to numbers of school buildings) within Wales or the rest of Britain, the construction of Argoed is not particularly noteworthy and dates from a period that is not associated with any particular advances in comprehensive education.
Only 6 post-war schools are listed in Wales and all date from the immediate post-war period. Further work is needed to identify and list others to produce a range of school buildings, charting the increasing development and diversification of educational and architectural ideals.

Become a C20 member today and help save our modern design heritage.