This website uses cookies
This website uses cookies to enable it to function properly and to analyse how the website is used. Please click 'Close' to accept and continue using the website.


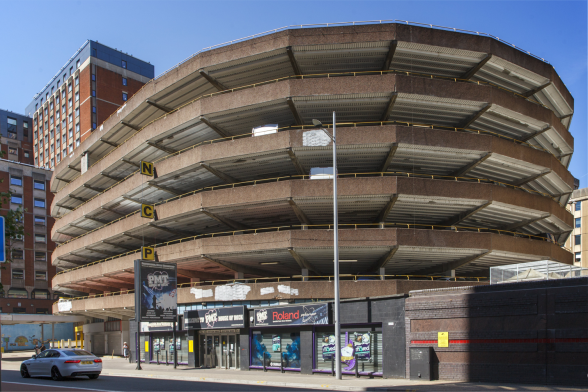
An innovative 1950’s multistorey carpark in Bristol – the first of its kind in the UK to feature a continuous spiral parking ramp – is currently threatened with demolition, prompting C20 to submit a listing application and propose a potentially radical green solution to the changing demands of motoring in our cities.
The Rupert Street carpark was built by the Multidek Development Group between December 1959 and October 1960 to designs by the architect R. Jelinek-Karl and engineers G.C. Mander & Partners. Located close to the proposed inner ring road at Lewins Mead in the heart of the city’s rebuilt shopping and commercial centre, the 35,000 sq.ft site accommodates 6 decks of car parking for circa 550 cars.
Elliptical in plan and based on axis of 209ft and 129ft, the levels are linked by a continuous half-a-mile long ramp that spirals around a central lift and staircase block. The ramp rises at a relatively slight gradient of 1 in 32 on the straight and 1 in 60 on the outer curve, with a rise of 5ft over the length of one floor – or one half-circuit. At 56ft wide, it provides a central carriageway of 24ft which can accommodate two-way traffic and allows for 16ft by 6ft parking spaces either side.
A bold and sculptural building, this is a superb example of 1960s Brutalism that clearly expresses its function and structure, while being was a true innovator in the field of carpark design.
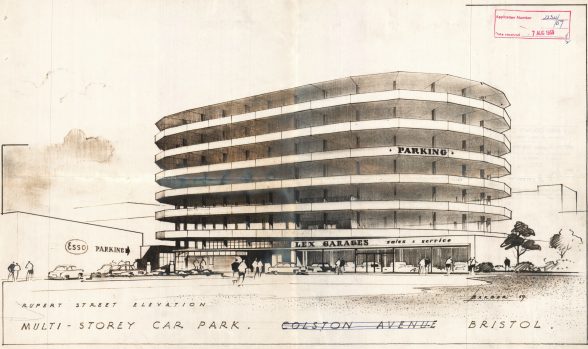
Green automotive architecture?
Rupert Street carpark is proposed for demolition to pave the way for redevelopment – as an all concrete structure, this would have a significant carbon cost. Plans were recently tabled for a new 21 storey student accomodation block on the site (if built, the second tallest structure in the city), incorporating ground floor retail and 450 car parking spaces – 100 fewer than is provided by the existing Rupert Street carpark. A planning application is expected in spring 2023.
Open source data on parking provision in the city indicates that there is still high demand for public car-parking in Bristol. Excluding the reservation-only parking at Cabot Circus shopping complex, Rupert Street carpark provides nearly 10% of all car parking spaces in the Central and Broadmead areas of Bristol. The City Council recently increased charges at its car parks and on-street bays in and around the city centre, as part of a sustained bid to persuade more people to ditch their cars and switch to more sustainable modes of transport, such as walking, cycling, public transport and park-and-ride. The Bristol Clean Air Zone also came into force in November 2022, as part of the Council’s efforts to meet the legal limits for traffic produced air pollution.
Such policy initiatives are to be welcomed, and C20 Society believes Rupert Street Car Park represents an ideal opportunity to adapt to the changing demands of vehicles our cities: Repurposing an historic example of automobile architecture as a dedicated storage and charging hub for electric and super low-emission vehicles. Bristol aims to achieve 100% ultra-low-emission-vehicle (ULEV) coverage by 2050. According to a 2019 report by the Schumacher Institute (download below), this would require between 6,000 and 23,000 charge points – the city currently has just 81. The report concedes that ‘Bristol’s streets do not tend to support public parking, or at least they were not built for it’ but that one solution, as seen in the likes of Oslo, San Francisco and Amsterdam, would be ‘the introduction of exclusive electric car parking lots in desirable city centre locations’.
The Schumacher Institute Report: Is Bristol Prepared for its Electric Car Revolution?
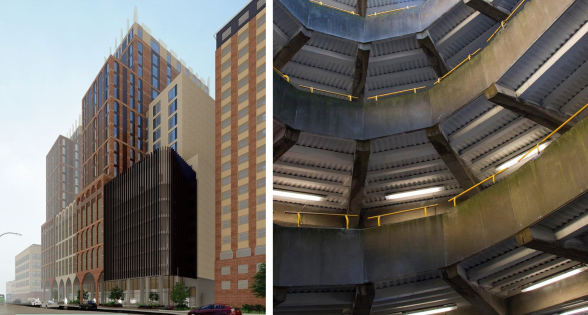
Image right: Alex James Bruce
The Car is King
Multi-storey carparks (MSCPs) emerged in the early twentieth century and the first examples were fully enclosed with glazed windows. Ramps came into their own in the 1920s and were used to connect level or split-level decks. In the 1960s, the American-style open-deck MSCPs with exposed rooftop parking became the standard, and many were built in towns across England. The first open-deck MSCP with rooftop parking in England was reportedly that serving the Lower Precinct in Coventry (1959-60; demolished in 2000).
Rupert Street (1959-60) was an early open-deck MSCP and was the first in England to incorporate a continuous parking ramp (meaning that the ramp is integral to the parking deck). In ramped floor garages like Rupert Street, cars were parked on a gradient, flanking a central roadway. This type was popular because it made the most of the available space and was relatively inexpensive to build. The first example internationally was a carpark in Detroit built in 1922 to designs by Albert Kahn and which inspired Frank Lloyd Wright’s design of the Guggenheim Museum in New York (1956-59).
Only one dedicated postwar carpark is currently listed in England (Preston Bus Station, 1969), with two others incorporated within the listing of other buildings (Coventry Retail Market, 1958 and Cole & Brothers department store, Sheffield, 1963).
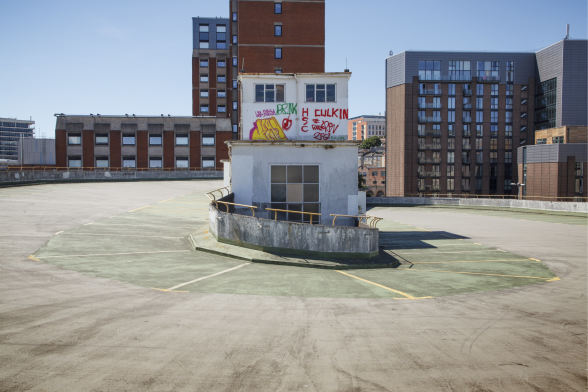
Contemporary news reports described the new Rupert Street car park as “exciting” and stated that “it has a genuine drama by being so obviously a 20th-century solution to a 20th-century problem. Some of the glamour which 100 years ago attached to the railways, then such potent symbols of man’s advance, attaches to this dramatic building catering for our own favourite method of transport. But it is important to realise that this drama is communicated only because the purpose the building serves–car parking–is expressed very clearly. Such boldness is never common”. (Bristol Evening Post, 23 November 1960).
A clear opportunity now presents itself to adapt this innovative 20th century structure to provide a green and exciting solution to a very 21st century problem.
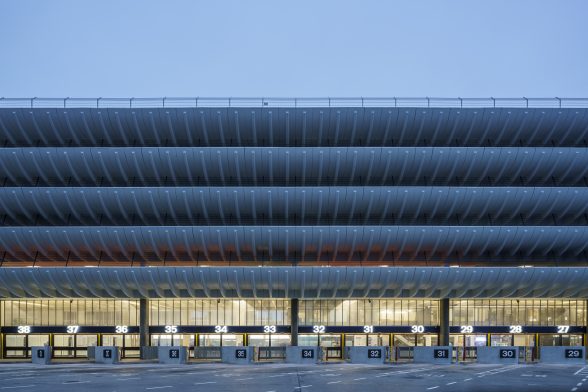
Image: Gareth Gardner

Become a C20 member today and help save our modern design heritage.