This website uses cookies
This website uses cookies to enable it to function properly and to analyse how the website is used. Please click 'Close' to accept and continue using the website.


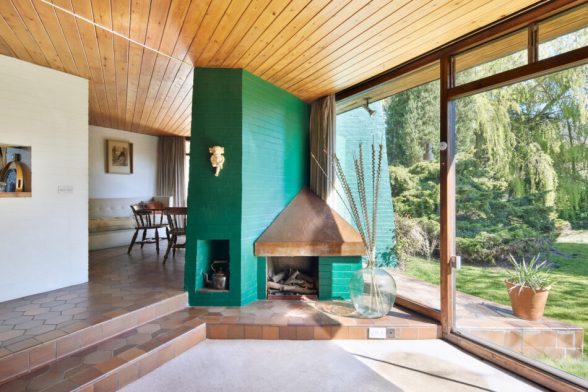
Image: The Modern House
Following an application by C20, a striking geometric house in Lincolnshire with Frank Lloyd Wright and Alvar Aalto influences has been Grade II listed, as a strong example of post-war domestic architecture that survives remarkably intact.
Mickling Barf – located near the village of Barnoldby-le-Beck in north Lincolnshire – was designed as the family home of its two architects, Rex and Jenifer Critchlow, being built in three phases between 1962 – 1982 and expanding as the family grew. The house was occupied by the Critchlows until 2022, with this continuity of ownership meaning the external and internal features of the building have not seen significant alteration in 60 years. C20 was alerted when the property was first advertised for sale and submitted a listing application in summer 2021.
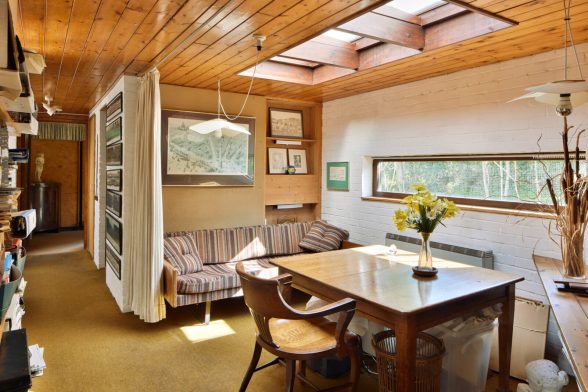
Designed on an unusual 30/60 hexagonal grid and laid out in a cranked plan, this low-lying single storey building reflects a clear engagement with the ideas of Frank Lloyd Wright, whose Hanna House (1936) saw Wright adopt a ‘honeycomb’ or hexagonal geometry. Wright argued that this hexagonal form was imbued with ‘more fertility and flexibility where human movement is concerned than the square. The obtuse angle is more suited to human ‘to and fro’ than the right angle.’ In the Hanna House, just as at Mickling Barf, the programme of the plan also found expression in the hexagonal floor tiles throughout.
Critchlow’s design for Mickling Barf also has similarities to the plan of the Patrick Gwynne-designed house, Past Field, at Henley-on-Thames (Grade II listed). Completed in 1960 Gwynne, designed a single storey building with a cranked plan to allow the principal rooms to enjoy a south facing view across the hills of the Thames Valley. Critchlow adopted the same composition, the cranked plan meaning that the sitting room and dining rooms enjoy consistent direct sunlight thanks to their southern aspect.
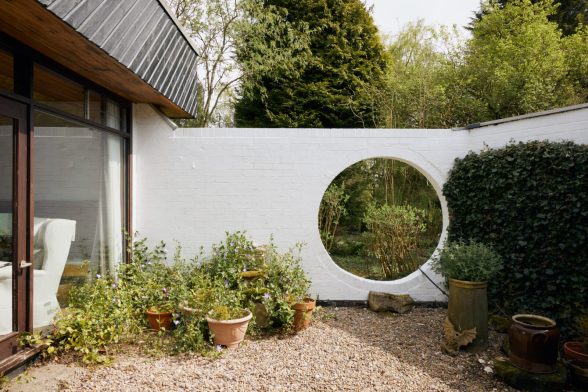
Image: The Modern House
The remarkably intact interior of Mickling Barf holds a range of striking original features, with what Rex Critchlow referred to as ‘honest and cheap’ materials used throughout the house. The timber ceiling cladding and built-in cabinetry are in Swedish redwood. The fair faced and white painted brickwork has been retained and not covered over, whilst the main living and circulation spaces are still floored with hexagonal quarry tiles sourced from Dennis Ruabon. Such materials were chosen by the Critchlows for their toughness and the ease of maintenance. The copper canopy that sits above the showpiece fireplace in the sitting room is also original, Critchlow salvaging what was formerly a flashing above a bay window in a Victorian house for the purpose.
In the master bedroom the bespoke in-built dressing table and bedside tables have been retained, as has the ingenious headboard, which is formed when shutters are pulled across a slot window directly above the bed. The kitchen layout is unchanged with formica worktops and cabinets also appear to be original. Perhaps the most interesting features are to be found in the bathrooms, with a moulded sunken bath at the centre of the master bathroom, and a two-piece prefabricated GRP pod in the the second bathroom. All of the described features were designed by Critchlow, demonstrating his skill and versatility as industrial designer – indeed, he later sold the patent for the sanitaryware he designed to the manufacturer Ideal Standard.
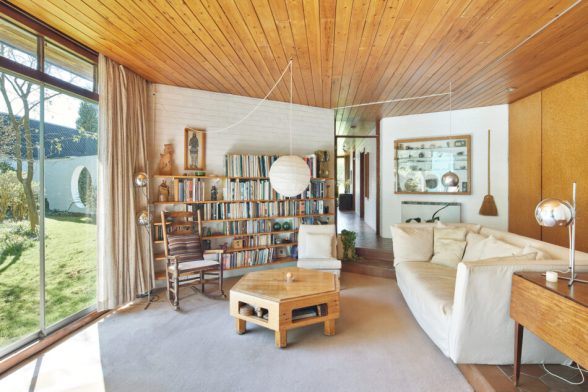
Image: The Modern House
As a result of the generous glazing and clever optimisation of south facing aspects, the house is flooded with light – intending in part to facilitate solar gain in the living areas. The floor to ceiling windows have softwood surrounds and metal frames, with glazed, metal-framed sliding doors and hinged timber-framed patio doors leading to the garden. Air circulation is provided by louvered transom windows above
The desire to further break down the division between interior and exterior spaces common in modernist architecture, is also apparent at Mickling Barf, with the painted brick walls expressed internally often continuing externally. A new courtyard space, added in the second phase of building in the early 80’s, encloses the views from the existing master bedroom and bathroom, with the courtyard wall pierced by a circular moongate opening allowing views of the garden. The garden and landscaping surrounding the house was also designed by the Critchlows and the plans executed the many decades they lied at the property.
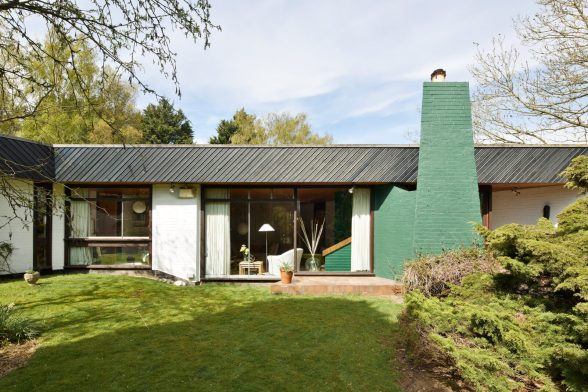
Image: The Modern House
The Architects
Rex Stafford Critchlow and (Margaret) Jenifer (nee Pye) met when architecture students at Sheffield University, and married in June 1960. They worked in London before moving to Lincolnshire in about1962 to gradually take over Jenifer’s father’s practice on his retirement. J. Fred Pye (1893 – 1976) was a noted local architect working in a largely Arts and Crafts style, and long the chairman of the local society of architects. Rex Critchlow had worked for Eric Lyons in London before moving to Grimsby, where Jenifer worked for a local authority before largely giving up architecture once children began to arrive. She maintained an interest in landscaping and wrote a guide to the local church.
The Critchlows were friends of Peter and Margaret Aldington, also living in London in the early 1960s when Peter was working for the London County Council. They had first met as Maraget’s parents lived in a house in Lincolnshire designed by Fred Pye. The Aldingtons were building their own house, Turn End, Haddenham (Grade, II*, NHLE 1375663) at around the same time as the Critchlows, and Mickling Barf shows similar influences to some of Aldington’s work, including the work of Frank Lloyd Wright and Alvar Aalto.
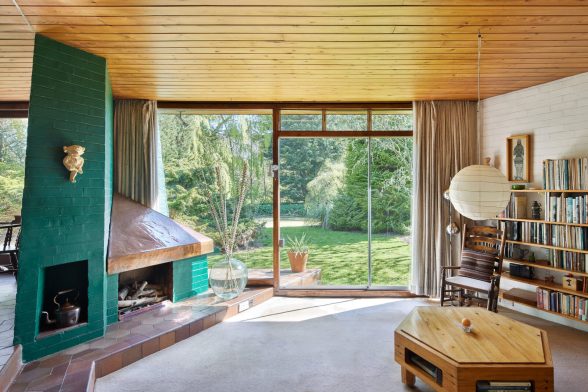

Become a C20 member today and help save our modern design heritage.