This website uses cookies
This website uses cookies to enable it to function properly and to analyse how the website is used. Please click 'Close' to accept and continue using the website.


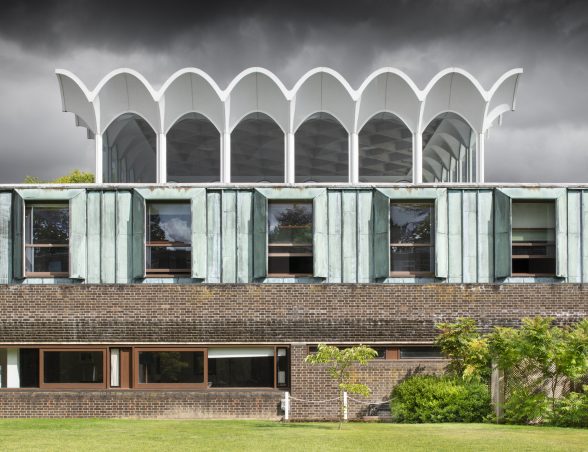
Image credit: Historic England
Three exceptional post-war buildings at Fitzwilliam College, Cambridge, have been listed at Grade II following support from C20 Society – The Central Hall Building, New Court, and the Chapel.
The Central Hall Building was designed by renowned post-war architect Sir Denys Lasdun as part of his 1960s masterplan for the College. Complementing Lasdun’s original designs, architects MacCormac, Jamieson and Prichard (MJP) created New Court in the 1980s and the Chapel in the early 1990s as part of a revised masterplan for the College.
The striking designs include a flamboyant gravity-defying lantern (the Hall), a worship space resembling a floating ship (the Chapel) and a distinctive stepped design where each floor has a different appearance inside and out (New Court).
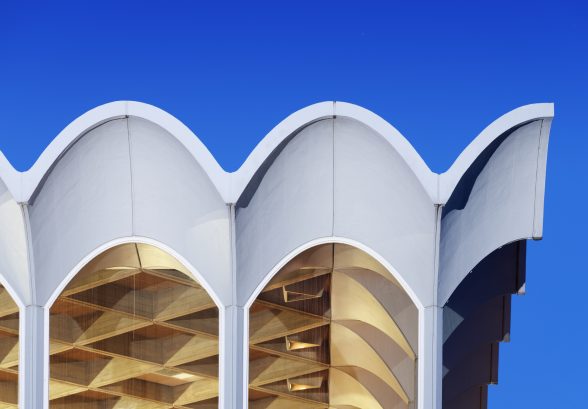
Image credit: Historic England
C20 Director, Catherine Croft, commented:
“Fitzwilliam College Cambridge may not have honey-coloured medieval stone courtyards or be on the banks of the River Cam, but its amazing modern architectural heritage is now recognised by national listing, and its innovative architecture is every bit as inspiring and nurturing as its older rivals”.
“With a master plan and key buildings by Sir Denys Lasdun, whose National Theatre is now regarded as an international Brutalist masterpiece, and later thoughtful and beautifully detailed additions by MJP, it has a real sense of place and community – a genuinely beautiful place to live and work, where all members of the College community are drawn together by the excellence of its design.”
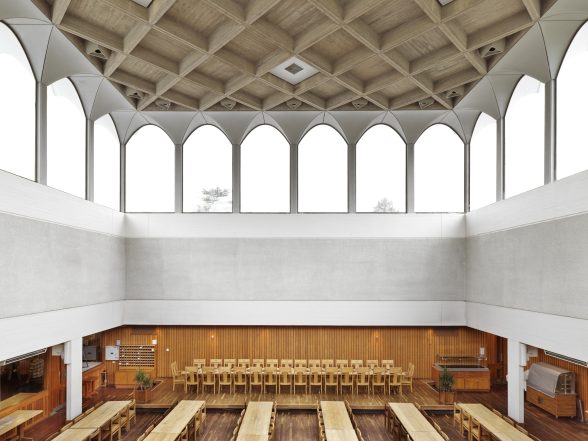
Image credit: Historic England
The Central Hall Building was completed as part of architect Sir Denys Lasdun’s first phase of construction for Fitzwilliam College, from 1960 to 1963.
Built in blue-brown brick, it originally included a dining hall, various social rooms for fellows including the ‘Senior Combination Room’, the bar and ‘Junior Combination Room’ for undergraduates, a dedicated space for research students, and kitchens at ground floor. At first floor level were a music room, lecture rooms, and the college library.
Above the brickwork building is a flamboyant lantern that seems to defy gravity as it hovers above the hall. On each side, six arched panes of glass appear to bear the weight of the concrete roof and the pre-cast concrete frill around its edge. It marks the highest point in the college. At the centre of the plan is the dining hall, a cube-like space, brightly lit by the lantern.
While some of the original functions around the hall have changed, the layout of rooms is largely as it was when first completed.
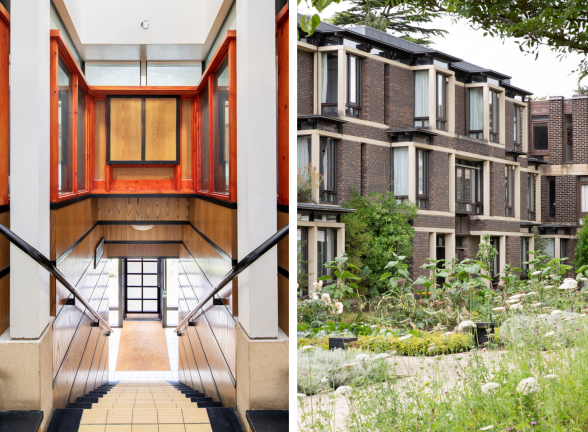
Image credit: Historic England
MJP’s first buildings at Fitzwilliam (and in Cambridge) were the three-storey residential blocks that form New Court at the south-west corner of the College. Constructed from 1984 to 1986, in blue-brown brick with white concrete dressings, New Court provided accommodation for 100 students and resident fellows.
The height and material of New Court complements the design of original accommodation blocks designed by Sir Denys Lasdun in 1966.
New Court seems to achieve the impossible and blends the austere modernism of Lasdun’s 1960s accommodation with creative references to architects Frank Lloyd Wright, Charles Rennie Mackintosh and John Soane.
The design embraces variety: every floor has a plan unique from the next. Every student has their own corner window in which to study, where they can appear like saints in the niches of a gothic church.
The walls of each stair flight are lined in oak veneer panels and bands of lacquered wood. The steps are tiled and at the centre of the stair hall is a deep light well, cascading daylight from roof lanterns. In the middle of the well is a striking wood and steel grill light fitting with a mirrored glass sphere at its centre.
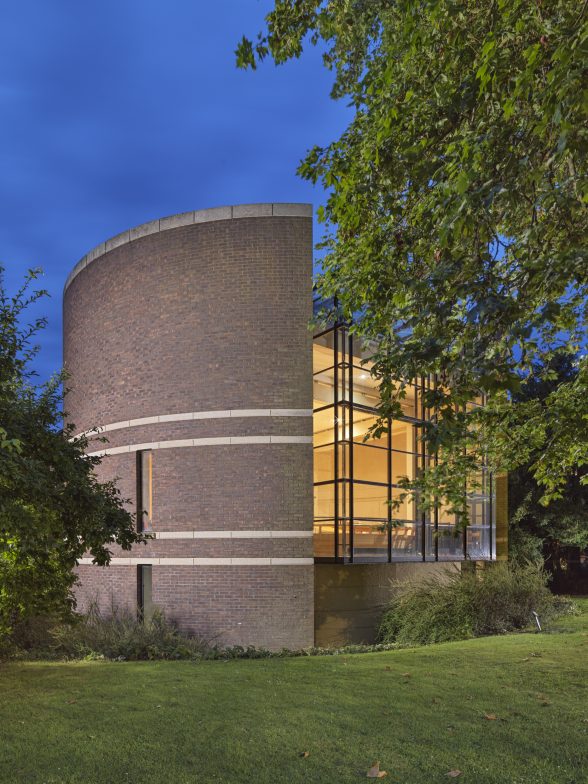
Image credit: Historic England
Fitzwilliam’s first purpose-built chapel was created from 1990 to 1991 by MJP. The Chapel is in the shape of a tall drum, constructed of blue-brown brick with white concrete bands. The north and south walls explode outwards and arc to give the building its circular form. At the east end is a massive window from which light floods into the Chapel.
Inside, there is a dark undercroft chapel with a wooden ceiling that bows downwards like the swollen belly of a ship. A pair of curving stairways lead upwards to the principal worship space, where a vast wall of glass takes visitors from darkness to light. In the gardens beyond, a 19th century plane tree is framed by the window to form an altarpiece. Principal designer Sir Richard MacCormac described the two-storey chapel as ‘an ark suspended between the upper and lower world’. In 1994, the building was described as one of the best 20th century interiors in Cambridge.
The Architects’ Journal and the Architectural Review described the site variously as MacCormac’s ‘most impressive building’, possessing an ‘inspiring quality of light’ and ‘a calm and reverential atmosphere’: ‘a boat sail[ing] in its bath of light’.It was influential on later works, particularly the Ruskin Library of Lancaster University.
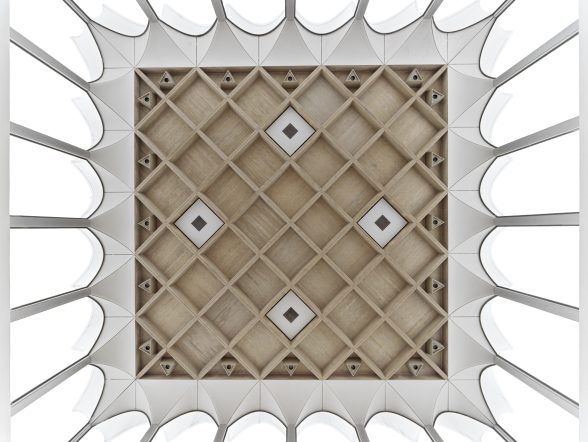
Image credit: Historic England
Fitzwilliam College history
In 1869 Cambridge University established a Non-Collegiate Students’ Board for students who could not afford traditional college membership. By 1950 this had become ‘Fitzwilliam House’. Fitzwilliam attained formal collegiate status within the University and obtained funds from the University Grants Committee (UGC) for the construction of a purpose-built college in the west of Cambridge.
The site was ‘The Grove’, a Regency villa built in 1814. By the 1950s it was owned by Winifred Armstrong who provided the land needed to begin the college. However, Mrs Armstrong retained a life interest in the house and around three acres of gardens at the centre of the college site. They would be fenced off from the college until her death in 1988.
Denys Lasdun secured the role of architect, submitting his first designs in 1958. Construction was underway between 1960 and 1967 on the first phases of the college. His designs had to account for the stringent UGC budget and the physical obstacle of the Grove and its gardens. Neighbouring colleges Murray Edwards (formerly New Hall) and Churchill had twice and three times the budget for student rooms respectively in comparison with Fitzwilliam.
Lasdun’s masterplan allowed for almost all of the traditional features of a Cambridge college to be delivered from the very first phase, whilst also allowing for the continual expansion of the campus as the rest of the site became available. His ‘snail shell’ masterplan sought to create a spiral of unenclosed courts, allowing every building to have views of the hall. At the centre of the spiral Lasdun envisaged a chapel placed perpendicular to P Staircase. The 1959 masterplan showed the chapel standing in a pool of water on its east and south sides.
The plan was not fully realised. In 1969 Lasdun himself proposed a U-shaped court between the first phases and Storey’s Way. The chapel was to be relocated to stand in front of P Staircase, on the north side, and was a square-shaped building standing on a stepped plinth. The scheme was impossible at that date in light of the continued presence of the Grove. Lasdun finally parted ways with the college in 1982 in opposition to a scheme that would have added an extra storey to his residential block. The completion of his Fitzwilliam masterplan, or indeed any place of worship in his entire career, would never come.
The college finally began to expand again in 1984-1986 with the creation of New Court. The architects, MacCormac, Jamieson and Prichard (MJP), also produced a revised masterplan for the college. The new plan increased the density of accommodation by rejecting the snail-shell concept and building against the perimeter of the site.
MJP returned to Fitzwilliam from 1990 to 1991 for the creation of the college’s first purpose-built chapel. The site was a slight departure from Lasdun’s intended chapel location: rather than standing perpendicular to P-Staircase, it would continue its eastern trajectory and form a termination to the residential block. As at New Court, MJP continued the brown brick and banded storeys of Lasdun’s earlier structures, whilst managing to create a building with a clearly separate identity.

Become a C20 member today and help save our modern design heritage.