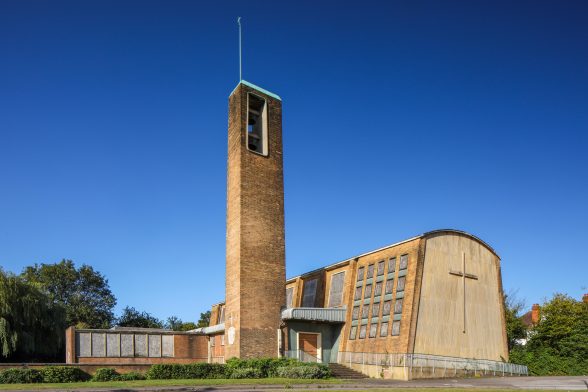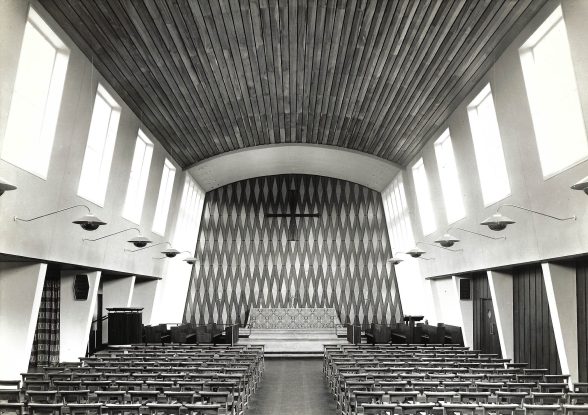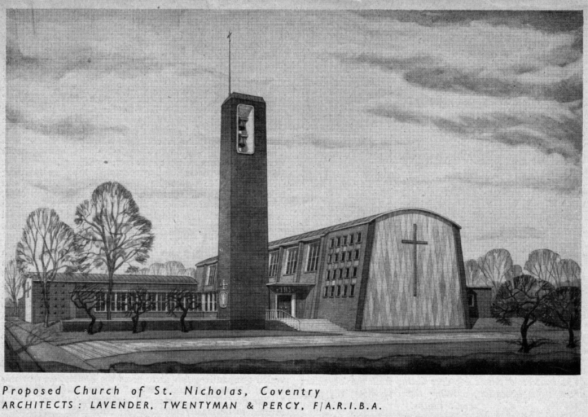This website uses cookies
This website uses cookies to enable it to function properly and to analyse how the website is used. Please click 'Close' to accept and continue using the website.



Image: John East
The Society has written to object to the proposed demolition of the unlisted St Nicholas Church in Radford, Coventry. Vacant since 2009, the plans recently lodged by Exemplar HealthCare Services Ltd would see the site completely redeveloped as a 36-bed specialist residential care unit.
Designed in 1953-55 by Lavender, Twentyman and Percy as part of the post-Blitz rebuilding of the city, the church is a Non Designated Heritage Asset and one of the finest and most technically daring works by architect Richard Twentyman, profiled in C20’s new Journal 15: Holy Houses. The work of Richard Twentyman is only recently being rediscovered and appreciated as a unique collection of some of the finest mid-century buildings in the Midlands, with at its best, a national significance.

Image credit: Presumed to be Richard Twentyman
With its battered walls, slender vaulted ceiling and elegant asymmetrical tower (unique in Twentyman’s work for its subtle entasis), St Nicholas stands out amongst the eleven churches he built, both for its technical achievements and its elegance as a work of architecture. It’s also noteworthy that across Twentyman’s whole portfolio, St Nicholas Radford, received more critical acclaim at the time of its construction, than any of his other buildings, being published in numerous books and professional journals, both in the UK and Europe.
While neglect has resulted in damage to interior finishes and fixtures, with water ingress and vandalism taking their toll, the original exteriors survive as does the essential character of the interior spaces. It is believed significant investment would be required to return the building to a condition fit for public use, yet it continues to have significant historic and communal value. The Society is urging a conservation-led approach to any redevelopment of the site, with the possibility – yet to be fully explored – of the building being repurposed as a social or communal space within the proposed residential care unit.

Image: Architect & Building News, Dec 1955

Become a C20 member today and help save our modern design heritage.