This website uses cookies
This website uses cookies to enable it to function properly and to analyse how the website is used. Please click 'Close' to accept and continue using the website.


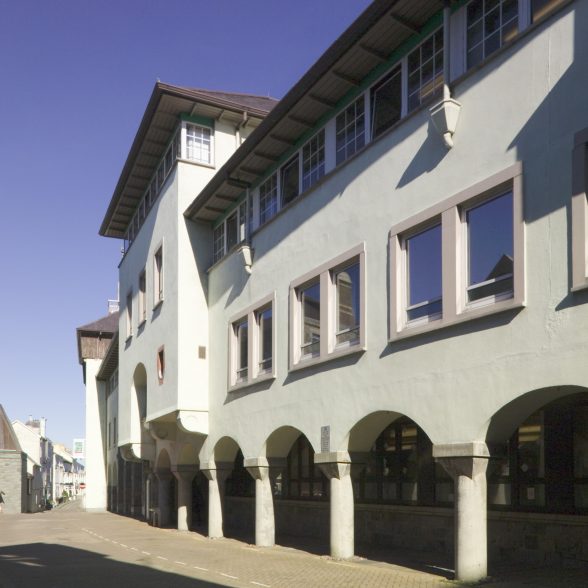
Image: Royal Commission on the Ancient and Historical Monuments of Wales
C20 Cymru has recorded its third listing success of the year, as Pencadlys in Caernarfon, Gwynedd, has joined Plas Menai and St David’s Hall Cardiff on the Welsh national register at Grade II, following application by the Society in 2021.
It was built in 1982-84 as the headquarters for Gwynedd County Council, to designs by county architects Merfyn H Roberts in association with Wyn Thomas & Partners and their charismatic consultant Professor Dewi-Prys Thomas (1916-1985). Pencadlys weaves in and out of the ancient buildings of the walled city, and manages to combine references to the neighbouring Caernarfon Castle, with influences from post-war Scandinavian and Germanic architecture, to Clough Williams-Ellis, with whom Thomas had worked salvaging materials for Portmeirion.
Susan Fielding of C20 Cymru and the Royal Commission on the Ancient and Historical Monuments of Wales commented:
“C20Cymru are extremely pleased that listing has been achieved for Pencadlys. This is a highly significant civic scheme that celebrated the re-establishment of Gwynedd as a political entity after the 1974 county reorganisation. The postmodernist architecture both mirrors the medieval grandeur of Caernarfon and invokes its historical lineage dating back to the Princes of Gwynedd through to Macsen Wledig. This ends 2023 on another high note and we are looking forward to more listings and increased recognition for C20 built heritage in 2024!”
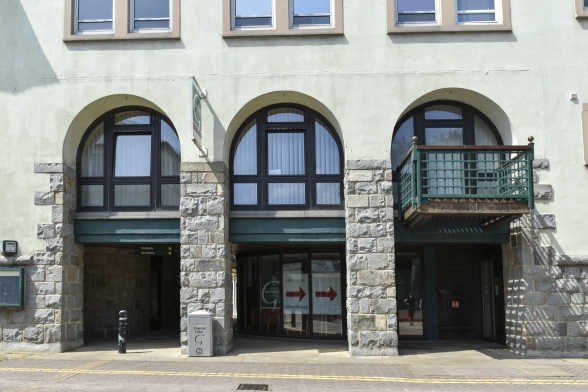
Professor Dewi-Prys Thomas
Dewi-Prys Thomas trained at the University of Liverpool, graduating in 1939. He then went on to work with Cardiff architects, including T. Alwyn Lloyd with whom he collaborated to create the Alwyn Lloyd and Herbert Jackson South Wales Outline Plan. In 1947, Thomas returned to Liverpool School of Architecture as a senior lecturer. In 1960, he co-designed the Grade II* listed Cedarwood in Liverpool with the architect Gerald Beech. That same year, Thomas took up a position as the head of the Welsh School of Architecture and was elevated to chair in 1964. He retired in 1981, but was a retained consultant to Wyn Thomas + Partners from 1974 until his death. In the 1970s and 80s, Thomas designed a number of schemes, all based within historic environments. These included a barn conversion at St Nicholas (1976); flats facing The Green, Llandaf (c.1978); an extension to the Graham Sutherland Gallery, Picton Castle (1980); and three office schemes in Cardiff conservation areas (1978-80). Thomas’s last and most well-known project was Pencadlys Gwynedd (1982-84) for which he provided the elevational and townscape treatment.
Dewi-Prys Thomas was a charismatic and inspirational teacher, lecturer and academic but he was also, as Wyn Thomas described him, ‘a practical architect […] that really knew his building construction […] His working drawings were as much a work of art as his sketch designs […] his working drawings and his specification writing was lucid and thorough.’ (Wyn Thomas as recorded in Jonathan Vining’s article ‘the professorial practitioner’).
The headquarters of the Gwynedd County Council at Caernarfon was built after the Local Government Act of 1972 which saw the thirteen Welsh counties amalgamated and re-formed into Gwynedd, Clwyd, Powys, Dyfed, Gwent, West Glamorgan, South Glamorgan and Mid Glamorgan in 1974.
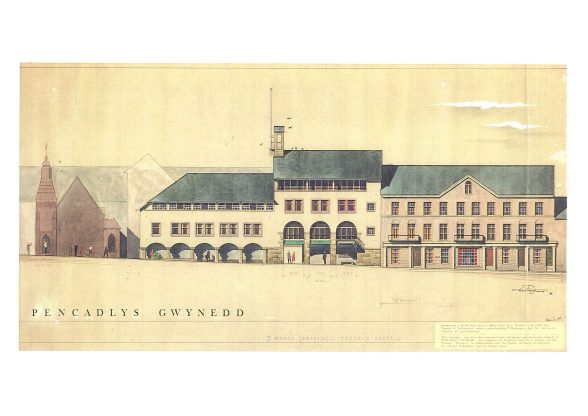
Image: Aberystwyth Library. Credit: The National Library of Wales
‘What is a Welsh architecture?’
Throughout his career, Dewi-Prys Thomas was preoccupied with the question of ‘What is a Welsh architecture?’. He drew inspiration from Welsh vernacular buildings, constructed of stone and slate, and was particularly fascinated with the castles built by the native Welsh princes and Normans, seeing the latter as failed attempts to conquer Wales.
Pencadlys Gwynedd is built to the north of the Grade I listed Caernarfon Castle. Malcom Parry (the Head of the Welsh School of Architecture) wrote that “No castle was more powerful an image to him [Dewi-Prys Thomas] than that of Caernarfon. Its symbolic relationship with Constantinople, the fact that Edward I had finished the building in 1283 on the 900th anniversary of the Romans leaving Wales, its subsequent history, the Investiture of Prince Charles, all embodied many of Dewi’s feelings about the country of Wales and its culture”.
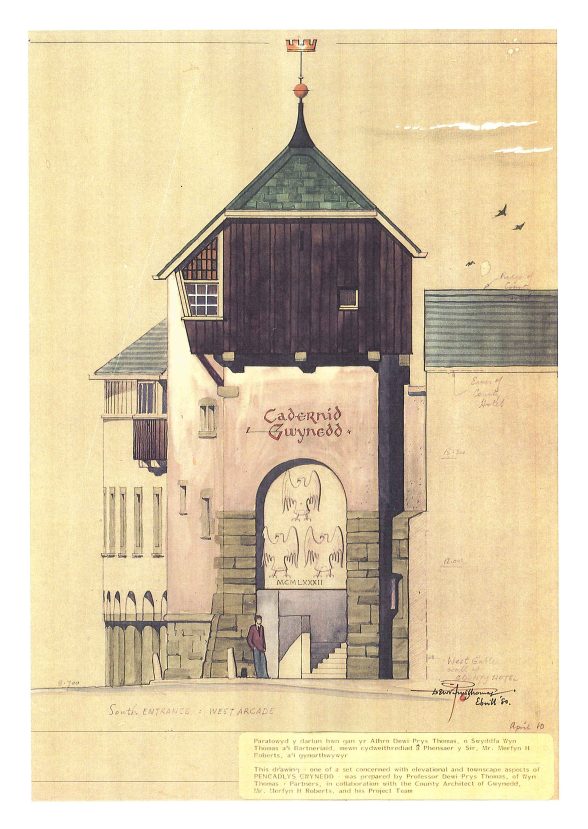
Image: Aberystwyth Library
Design
In its design, Pencadlys Gwynedd responds to the medieval Caernarfon Castle to the south. Thomas wanted to create a building that, in his own words, “from a historical aspect…might have been there for the previous two or three centuries”, and one which would “sing a duet with the Castle”.
In its human scale, controlled massing and contextual use of colour and materials, Pencadlys Gwynedd fits in with the general character of the town. With its linked pedestrian and service courtyards, the plan also recalls the town’s medieval streets and squares. Dewi-Prys Thomas had a strong interest in ‘Treftadeth’ (heritage) and described architecture as “the very stuff of civilisation…[and]…the background against which we live out our lives”.
The building’s design relationship with the castle was picked up in an Architects’ Journal article of 1984, in which the author writes
I cannot help but try to spot the sources for this strange ‘castle air’ architecture that stands in the very shadow of the mighty fortress of Caernarfon. It incorporates vernacular classical window surrounds with simple architraves, deep eaves and continuous rows of Wrightian windows, squat arches as in a German Rathaus, and massive corbels evoking the spirit if not the detail of a brooding fortress. (Architects’ Journal, Vol. 180, Issue 33, Aug 15, 1984, p. 10).
A key feature of Pencadlys Gwynedd is its corner tower. Dewi-Prys Thomas had intended to partially demolish the block of houses opposite the castle and alongside the tower in order to provide clearer street views of both. However, Lord Snowdon and the Civic Society succeeded in getting the houses listed and their demolition was not permitted by the council. The tower is composed of a ‘bonnet’ roof with a bold finial, and a large arch framing three of the town’s Roman eagles. Its boarded upper storey projects outwards on corbels and features small windows of different sizes and shapes, asymmetrically arranged.
When the team working on Pencadlys Gwynedd saw Dewi-Prys Thomas’s designs for the building, which included stepped facades, pitched roofs and arcades, they described them as “unexpected” and “different”, expecting perhaps a more clear-cut piece of modernism. As well as responding to its immediate context, Pencadlys shows great range in its stylistic references. Parts of the building display the influence of Le Corbusier and Frank Lloyd Wright, whom Thomas admired, and in its character it ranges from, what Weston describes as, ‘Classicism to deconstruction, neo-vernacular to High Tech’. Critics described Pencadlys Gwynedd as “theatrical” and “derivative”, but it was clearly ahead of its time. It is a contextual and stylistically eclectic building.
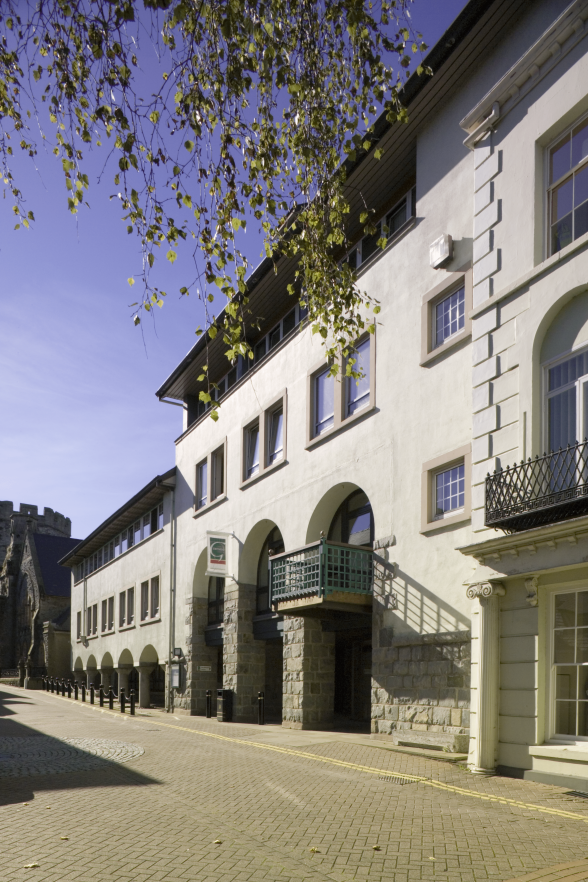
Image: Royal Commission on the Ancient and Historical Monuments of Wales
In the ‘Advice to Inform Post-War Listing in Wales’ report of March 2019, Edward Holland and Julian Holder write:
“Its contextualism and employment of the ‘culture of quotations’ of Post-Modernism single it out as an important example of this major shift in architectural thinking for the construction of such major building projects. In the way that it opens up courtyards, creates public colonnades and generally has fun with materials and context, it forms a delightful neighbour to the Castle which it never challenges but entertains […] With Pencadlys Welsh public architecture entered a new era.”
Art celebrating key events in Welsh history was incorporated into the design of Pencadlys Gwynedd. The inner courtyard, for instance, was to contain a series of busts of Welsh heroes. The square to the west was to include a monument to Llywelyn ap Gruffudd, the last native Welsh Prince, comprising a carved slate megalith supporting a fallen eagle sculpture. Meaningful dates and emblems were to be included within the building as reminders of moments in Welsh history.
The exterior elevations of Pencadlys Gwynedd with their robust arches to colonnades contrast with the lighter courtyard, pictured above. Here, there are slender paired steel-pipe columns, terraces, bands of slate, almost neo-Georgian style windows and a Wright-style projecting roof.
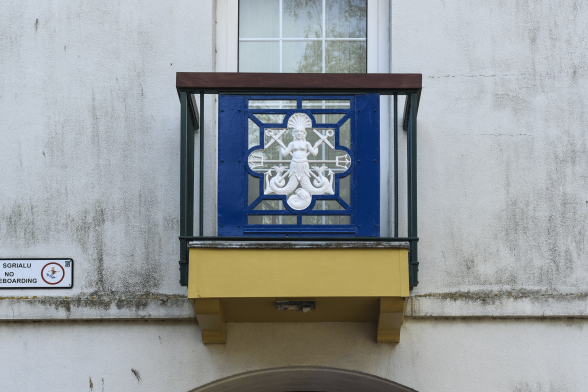
Formed in Autumn 2020, C20 Cymru covers the rich and unique twentieth and twenty first century built-heritage of the Welsh nation. Working within a distinct legal framework of a heritage system devolved to the Welsh Government, it supports the national C20 Society with information about notable buildings and potential casework across Wales.
In October 2022 C20 was appointed as a statutory consultee in Wales by Cadw, the Welsh national heritage body, mirroring the role the Society has held in England since 2005. All Welsh local authorities are now formally required to notify the Society of any planning applications for listed building consent and demolition.
With many important buildings already lost or threatened (including the Brynmawr Rubber Factory, Bettws High School and BBC Broadcasting House Llandaff) and few C20 assets with legal protection, a Wales-wide network of individuals and organisations is now being built to share information about the most significant buildings and to help save those most at risk.
Follow @C20Cymru on Twitter and Instagram or contact them directly on C20Cymru@outlook.com
Click here to join the Society and support our vital work by becoming a member.
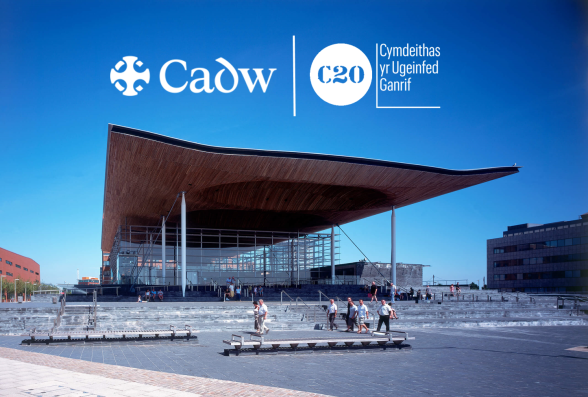

Become a C20 member today and help save our modern design heritage.