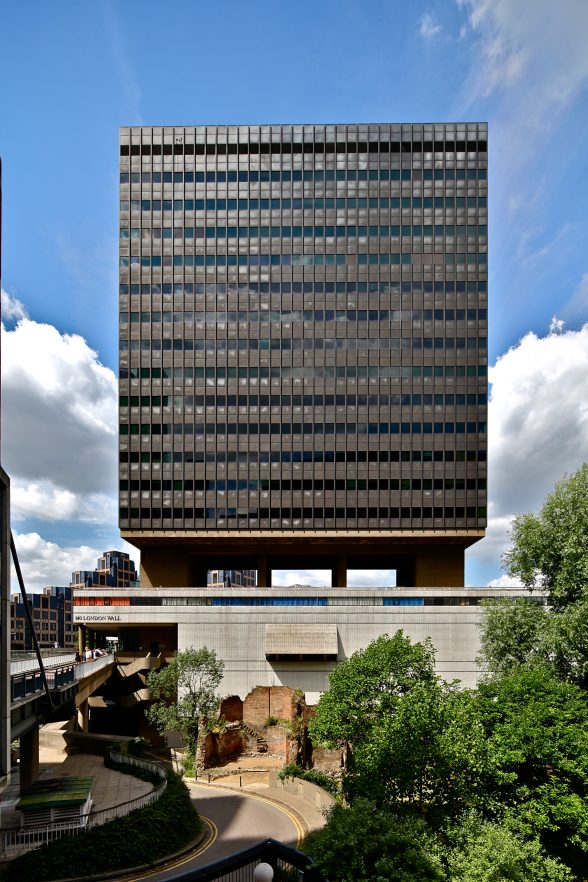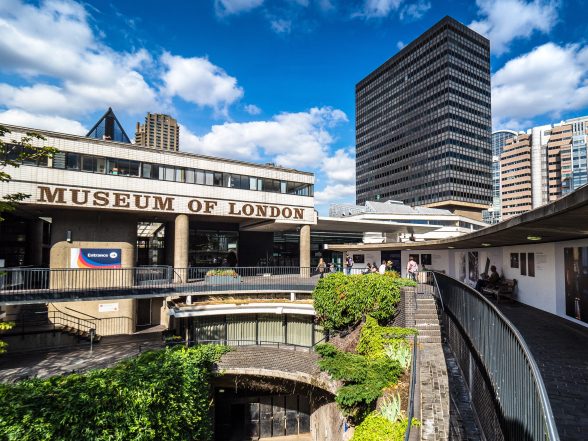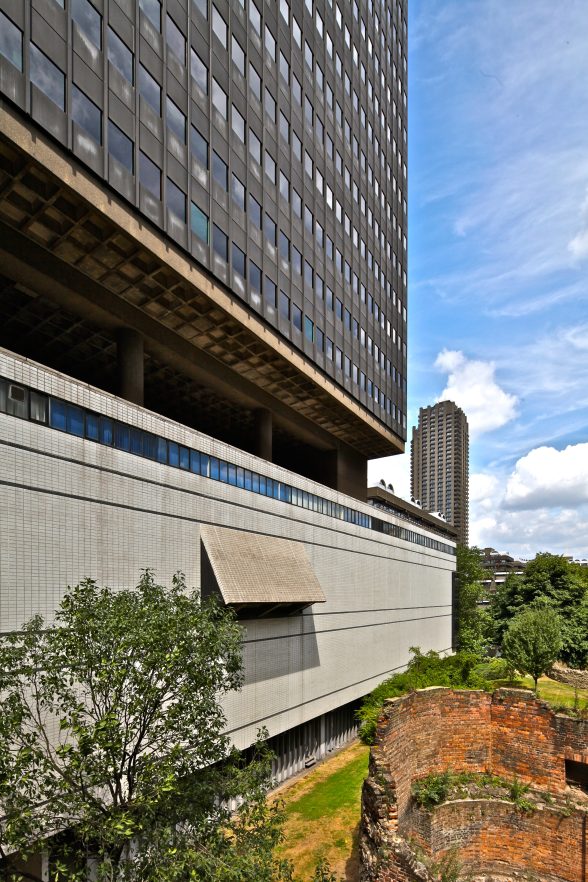This website uses cookies
This website uses cookies to enable it to function properly and to analyse how the website is used. Please click 'Close' to accept and continue using the website.



Image credit: John East, C20 Society
The Secretary of State has made a last-minute intervention into the controversial London Wall West site – comprising the former Museum of London and Bastion House – by issuing an Article 31 Holding Direction on the eve of the planning committee meeting. This prevents the City of London from granting full permission for demolition, until the Secretary of State for Levelling Up, Housing and Communities (Michael Gove MP) has determined whether the application should be called-in.
The City of London Corporation’s Planning and Transport Committee provisionally green-lighted the scheme by Sheppard Robson and Diller Scofidio + Renfro at a highly charged committee meeting on April 17th, voting 16 in favour to 8 against and 1 abstention; a decision that is completely incompatible with their own new sustainability policy, launched in December 2023 and committing to ‘promoting the reuse of existing buildings’. The proposed development would see the complete demolition of the 1970s museum building and Bastion House block, to be replaced by a pair of 13 and 16 storey towers.
The Society included the site on our 2023 Risk List of the top 10 buildings most under threat in the UK, and has joined local activists Barbican Quarter Action in highlighting the suitability of London Wall West for an adaptive retrofit scheme, providing the City with a perfect opportunity to lead by example. We now urge the Secretary of State to call-in the application and fully review it at a Public Inquiry.

Image: Robert Evans
Powell & Moya
The Museum of London was the first post-war museum to be built in the capital and the largest urban history museum in the world. Architects Powell & Moya – perhaps best know for the Skylon structure at the Festival of Britain – were one of the most significant practices in post-war Britain, and were at the height of their reputation and prestige when working on the museum project.
Housed within an angular and robust white-tiled concrete structure, the museum is skillfully placed on a considerably constrained site. Its solidity protects the interiors from the traffic noise outside and shelters a quiet courtyard garden, while a great dark brick-clad rotunda – referencing the nearby Roman city walls – rises from the centre of a busy roundabout, acting as an arrival point to the complex.
To the east is Bastion house, also by P&M, built as a speculative office development above the podium, as part of the new museum scheme. Standing on piers of biscuit-coloured concrete with Miesian bronzed curtain-walling, it is now a rare survivor of a hugely important part of the City of London’s post-war planning history. Both are now earmarked for demolition, as the museum prepares to move to a new cultural quarter in the renovated Smithfield Market and the City of London seeks to maximise the development potential on the vacated site, located on the corner of the Grade II listed Barbican Estate.
Historic England has issued a Certificate of Immunity (COI) from listing, concluding that the museum and Bastion House fall short of the very high bar that buildings need to reach to be listed, while a highly contentious report by City claims the buildings are ‘very much at the end of their design lives’ and no longer fit for purpose.

Image credit: John East, C20 Society

Become a C20 member today and help save our modern design heritage.