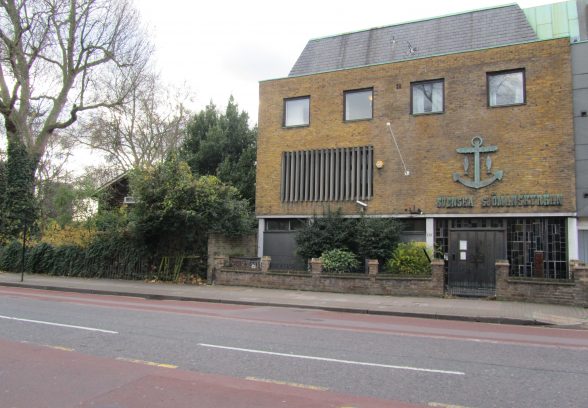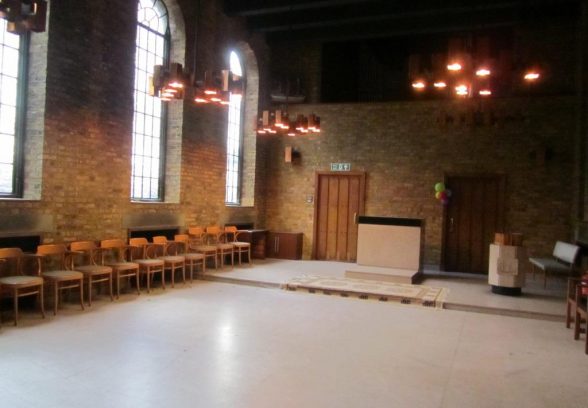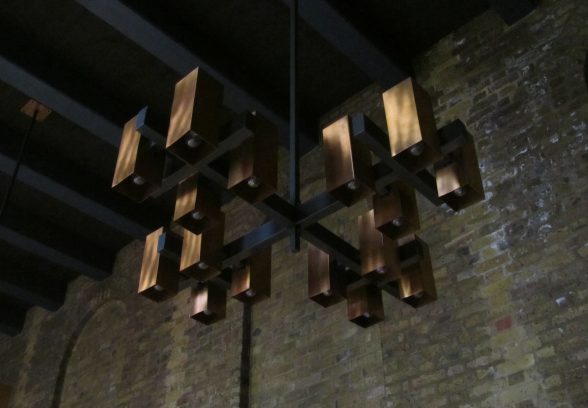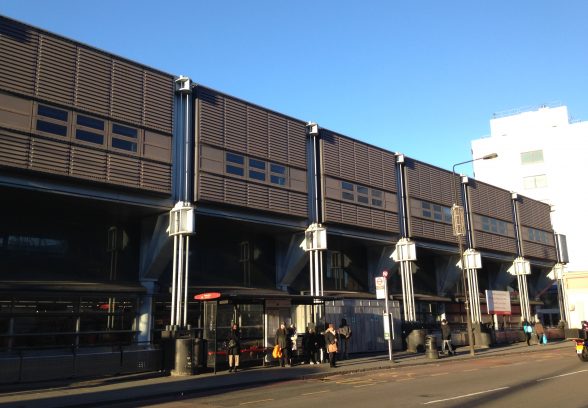This website uses cookies
This website uses cookies to enable it to function properly and to analyse how the website is used. Please click 'Close' to accept and continue using the website.






We are delighted that our application to list the 1960s Swedish Church and Mission in Rotherhithe, London has been successful. The listing this week follows our application to English Heritage in 2013.
Following English Heritage’s recommendation, the building – which includes a church, recreation hall, and hostel – is now designated at grade II, marking it out as one of England’s most architecturally significant post war buildings.
Henrietta Billings, Senior Conservation Adviser, 20th Century Society said “We are delighted by this decision to celebrate and protect the Swedish Seamen’s Mission building. It is a rare and remarkably intact piece of authentic post war Swedish architecture in England.”
“Not only are the interiors a showcase for Swedish design, it also tells an interesting story of Anglo-Swedish links in architecture as well as trade. We are confident that this diverse building can be successfully re-used and its fascinating history celebrated.”
Opened by Swedish King Gustaf Adolf VI in 1964, the Swedish Mission was built by English architects Elkington Smithers to the designs of Bent Jörgen Jörgensen. Jörgensen remodelled an earlier 1930s church on the site and added the additional accommodation. The Swedish architect had already adapted several historic churches in Sweden and was known for work of modest scale and rich materials.
The exterior is defined by its modest scale in London Stock brick with original signage of copper lettering. A large copper clad entrance door sits adjacent to the dalle de verre coloured glass wall by Christer Sjogren of Lindshammar glassworks, an exemplar for the glassmaking industry for which Sweden was internationally known.
Inside, the richly textured interior includes the interconnecting double entrance hall, low ceiling servery, side lit hall and church, with library and hostel accommodation above. The bespoke fittings, like the copper lights, font, altar, external lettering and art glass, were all shipped from Sweden, while the use of high quality teak, oak, limestone and exposed concrete stand out in ground floor spaces.
The Swedish Seaman’s Mission was set up as a ‘home for home’ for mariners involved in the timber trade overseas. It combined a church with social and welfare facilities, and this building served the Surrey Commercial Docks, a principle point of entry for Scandinavian timber up to 1970.
Although the Surrey Docks closed shortly after the building opened, it went on to serve sailors docked elsewhere and as a hostel for young Swedes visiting London.

Become a C20 member today and help save our modern design heritage.