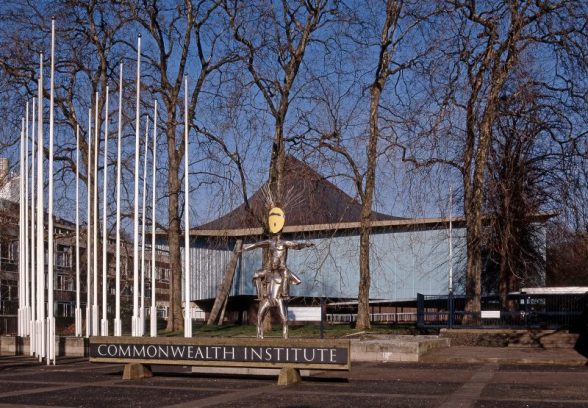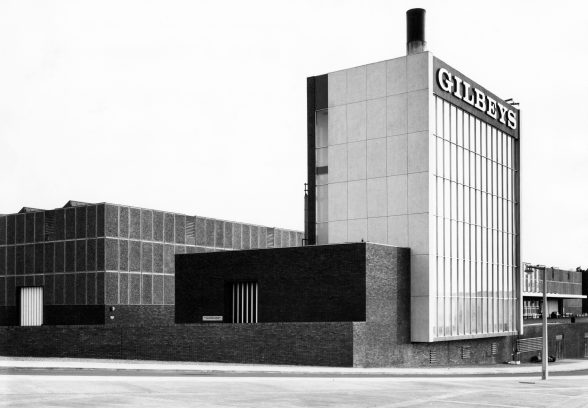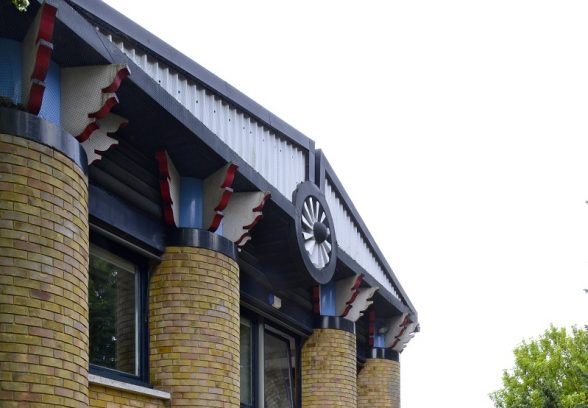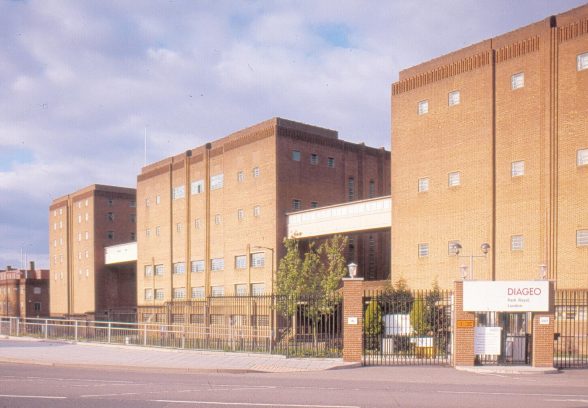This website uses cookies
This website uses cookies to enable it to function properly and to analyse how the website is used. Please click 'Close' to accept and continue using the website.






West London’s former Commonwealth Institute, now home to the Design Museum and a recent recipient of a prestigious architectural award, has joined the C20 Society’s ‘Lost Modern’ hall of shame.
“All that is left of this magnificent post war masterpiece is the roof structure over the central pavilion, which had to be propped up during reconstruction as everything beneath it was demolished, so to all intents and purposes this grade II* building has been lost,” said Catherine Croft, Director of the C20 Society, which today (Thursday 30 November) adds this and another nine buildings to its Lost Modern list of the top buildings from the Twentieth Century which have been failed by the planning system and demolished.
“The interior central podium, flying staircase, elliptical balconies, ancillary library block and verdant landscaping with flagpole walkway were as integral to the design of the Commonwealth Institute as the hyperbolic-parabaloid roof, yet they have all been lost,” said Catherine. “This is not the fault of the Design Museum or their architects, but The Royal Borough of Kensington and Chelsea and Historic England who both failed to ensure it got the protection it deserved. The site is now swamped by luxury flats. This was definitely not the appropriate conservation-led approach that a grade II* listed site of international importance deserved, especially one that is also a registered park and garden in a conservation area. It is shameful that The Royal Institute of British Architects chose to award the scheme a regional award, but more significant was the fact that it was not recognised with a national award despite the big-name architects involved.”
The latest raft of buildings to join C20’s Lost Modern list include two schools, housing, three factories, a Royal Mail sorting office, a swimming pool, offices and a civic building.
“The most worrying aspect of these cases is that they demonstrate that even listing is not reliably protecting C20 buildings,” said Catherine. Three of these buildings were listed at the time they were demolished (two at Grade II*), and one was controversially delisted to facilitate demolition.
Others demonstrate serious limitations in the listing system: firstly lack of ‘interim protection’ which means that a building being assessed for listing is incredibly vulnerable, and secondly political intervention in the listing process—one building here had been recommended for listing by Historic England and the C20 Society but turned down by DCMS at the final stage.
“If we are going to save the best buildings of the C20th, both the listing process and the planning system needs to recognise their importance: at the moment both are failing to deliver. Buildings are records of social and economic circumstances as well as aesthetic decision-making, and it’s the complexity of evidence which make them fascinating. This is what we need to hand on to future generations,“ said Catherine.
This C20 Society’s latest update to its Lost Modern List, which is aimed at raising awareness of the threat to our heritage, is a follows:
1. The Commonwealth Institute in Kensington High was designed by the Robert Matthew and Stirrat Johnson-Marshall partnership, known as RMJM, and opened by the Queen in 1962. The dramatic architecture expressed the post-war optimism of the time and marked a deliberate break from the traditional buildings of The Empire. In 1993 the Foreign and Commonwealth Office announced that it would cease to fund the upkeep of the building. In 1998 concerns for the building’s future had become so grave that English Heritage spot-listed it at Grade II*. In 2000, ownership of the building was transferred to a newly formed trust. Despite an £8.5 million government grant to repair the roof, the move was to prove fateful to the finances of the Institute and in 2002, the trust closed the buildings completely and pursued delisting and demolition. In the face of sustained opposition from the C20 Society and others, the Culture Secretary rejected delisting and in April 2007 Trustees sold the site to property developers on the basis that the building would remain a gallery.
2. The Guinness Factory, Park Royal, London, was built between 1933 and 1936, and was a joint architectural project between Alexander Gibb and Sir Giles Gilbert Scott, although it was essentially Gibb who created the shape of the huge but decoratively restrained environment for 1,500 workers who produced Guinness for the whole of the UK. Nikolaus Pevsner described it as “the one distinguished contribution to the area” and an antidote to “the exuberance of contemporary bypass Art Deco.” Production ceased at the brewery in 2005 when production moved to Dublin. The C20 Society had put the brewery and offices forward for statutory listing but while English Heritage supported the request, the DCMS turned this down and issued a Certificate of Immunity. Demolition took place in 2006 which the society described as an ‘act of pure architectural vandalism.’
3. Pimlico Comprehensive School, Westminster, designed in 1964-65 by John Bancroft of the Greater London Council’s architecture department for 1,725 pupils, was a noted example of brutalist architecture. Constructed of concrete and glass without decorative claddings or ornament it was honoured with awards from the RIBA and Civic Trust. There were problems, however, with the maintenance of the patent glazing. Despite opposition from leading architects and the C20 Society, which filed no fewer than four applications to get the building listed, the school was demolished in 2008 as part of a PFI (private finance initiative) scheme which included a replacement school building and hiving off part of the site (already considered too small) for private luxury apartments.
4. The Brynmawr rubber factory, Gwent, Wales, was built between 1946 and 1951 with government money to replace jobs lost to the closure of local coalmines and planned on egalitarian principles with managers and workers sharing entrances and canteens. Designed by the Architects’ Co-Partnership and the engineer Ove Arup, it was described as a ‘masterpiece of the modern age’ with an innovative roof featuring nine concrete shells. Le Corbusier and Frank Lloyd Wright both visited. It never thrived financially and in 1982 ceased production. In May 1986, despite its closure, the scheme became the first post-war building to be listed, earning a Grade II* designation. Unfortunately, this was not enough to save it and in 2001 it was demolished.
5. Gilbeys Gin HQ, bottling plant & warehouse, Harlow, Essex, was built between 1962 and 1963 when the company moved its operations from London to Harlow. Unusually for a New Town factory it was sited not in a peripheral industrial zone but on a hillside site adjacent to the town centre; a privilege accorded by the Harlow Town Development Corporation on condition that the building design be worthy of so prominent a location. Architects Peter Falconer and Associates, in collaboration with Alexander Gibson (interiors) and Dame Sylvia Crowe (landscaping) rose to the challenge. The complex was listed in 1992 and demolished a year later, to be replaced with a Sainsbury’s supermarket. The Society called for a public inquiry so that evidence could be professionally addressed but the request was rejected.
6. The Super Swimming Stadium, Morecambe, Lancashire, was one of the grandest of the 1930s modernist seaside lidos and was said to be the largest outdoor pool in Europe when it opened in 1936, accommodating some 1200 bathers and 3000 spectators. Unusually for an inter-war lido, it was designed not in-house by a Borough Engineer but by two architects, Kenneth MB Cross and Cecil Sutton, who styled it to harmonise with the Streamline Moderne of Oliver Hill’s adjacent Midland Hotel. The stadium was closed down in 1975 on grounds of structural problems and demolished just a year later, lost before modern repair techniques and the resurgent public interest in lidos could come to its rescue. The site is now open space.
7. Royal Mail Mechanised Letter Office, Hemel Hempstead, Hertfordshire, built in 1984-85 and designed by Aldington, Craig and Collinge was a triumph of High-Tech architecture and the crowning achievement of one of the country’s most important post-war practices. Comprising three dramatic white structures of different sizes it was said to resemble “a giant caterpillar crawling up the hill.” Windows allowed the public to see the sorting process, a view which became particularly exciting with night-time illumination. The site was sold to a housing association which, in the face of protests from the C20 Society and some in the local authority, demolished it in 2012.
8. Harp Heating HQ, Swanley, Kent, constructed between 1984 and 1985, was an early and important work by John Outram, one of the most exciting and influential exponents of British post-modern architecture. A restoration of a group of 1960s office buildings, the most striking features of the design were the bold brick columns, with layers of blue and red brick to the ground floor window line and London stock brick bodies, which were topped with steel drum capitals of multi-coloured limestone concrete fins in the form of flames. In autumn 2016, on hearing that the building was in peril of demolition, the C20 Society moved to secure listing at Grade II. Sadly the owners destroyed the building before Historic England could act, peeling it back to the bare frame from which Outram had conjured it.
9. Burnham Copse Infants School, Tadley, Hampshire, was designed in 1985 by Ian Templeton and Ian Lower of the Hampshire County Council Architect’s Department, under the direction of Sir Colin Stansfield Smith. It was referred to as one of England’s most adventurous schools and won a national Education Award. The playful one-off design was inspired by the idea of a circus tent and successfully created an expressive form based on two Indian Tepees. By September 2008 a continuing fall in rolls led to the merger of Burnham Copse’s Infant and Junior schools. The building was closed soon after, left to the vandals, and demolished to save the cost of securing the site. Burnham Copse Infant School remains a standard of innovative school design.
10. 24-26 Hereford Square, south Kensington, London, was a five-storey block of flats and maisonettes, designed by Sir Colin St John Wilson and Arthur Baker and completed in 1958. Constructed from reinforced concrete and with pale brick cladding, the unmistakably modern-style block stood out in the stucco surroundings. However, its proportions blended into its context as the architects ensured that the roofline of the new block met the main cornice of the neighbouring houses. The building was listed at Grade II in May 2007 in recognition of its “simple but forceful expression of the Modernist principles of form and function.” Sadly within months of being granted, the building’s listed status was under review, owing to a ‘procedural error’ and in November 2008 it was delisted on the evidence of a private consultants’ report and against the advice of English Heritage and later demolished. C20 was extremely disappointed that despite the very obvious potential controversy that their decision would be likely to cause, the DCMS did not ask the Society what its views on the merits of the building were.
More details of these 10 buildings and the original 10 buildings which launched the Lost Modern list can be found on c20society.org.uk/lost-modern/. Sadly this is just the tip of the iceberg and more buildings will be added over the coming weeks and months.
For press enquiries:
Catherine Croft, Director Twentieth Century Society
catherine@c20society.org.uk
020 7250 3857

Become a C20 member today and help save our modern design heritage.