This website uses cookies
This website uses cookies to enable it to function properly and to analyse how the website is used. Please click 'Close' to accept and continue using the website.


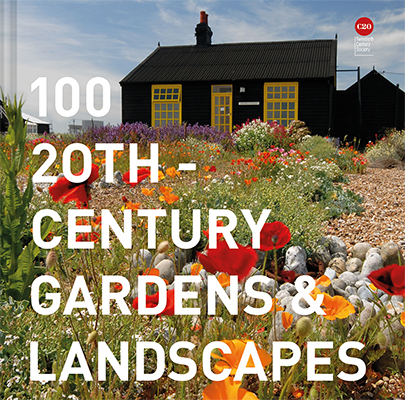
As lockdown eases and walkers enjoy greater freedom, we’ve picked 10 walks which will allow you to explore some of the fascinating 20th Century landscapes from our new book ‘100 20th Century Gardens and Landscapes’. But do please ensure you follow current and local regulations.
We do appreciate that going on the walks might prove impractical for some, especially to those who continue to shield or those without private transport, but at least the links below will let your imagination wander and store up ideas for trips in better times.
And, of course, you could also order yourself or an isolated friend a copy of the book – for an upbeat reminder of 100 wonderful places, and insights into the role landscape design has played in making so many C20 places inspiring to be in.
Highlighting the evolution of gardens and landscapes over the past century, the book (edited by Susannah Charlton and Elain Harwood and published by Batsford, RRP £25) traces how they complemented buildings of their period. The examples chosen take the story from the Arts and Crafts garden and the garden city, through to the landscapes created for mid-century housing and the new towns, to the climate conscious gardens of the 1980s and contemporary trends for community and wildlife gardens.
But the 20th century was also eclectic and radical in bringing the landscape architect’s vision to places never before considered. It charts landscapes for model villages, universities, motorways and power stations. It also studies how thoughtful landscaping has rehabilitated some of the most contaminated industrial sites in Britain and how it can regenerate old urban areas or give new settlements a sense of place.
We’ve picked some of the less famous but most dramatic examples from the book for our Top 10 Landscape Walks, allowing you to discover some of these important landscapes – all the sites are free to visit too.
Top 10 Walks in 20th Century Landscapes this Summer:
Trawsfynydd Power Station, Gwynedd, Snowdonia
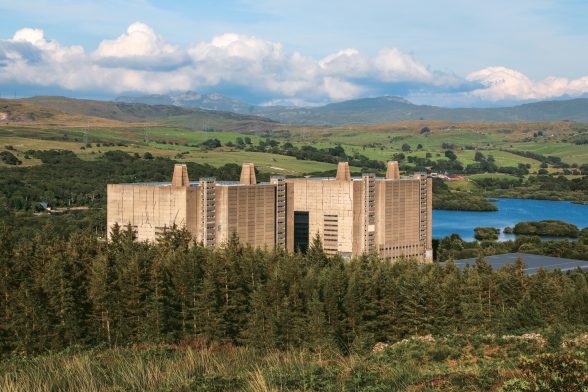
Photo: John East
Designed: Sir Basil Spence and Dame Sylvia Crowe
An eight mile walk round Llyn Trawsfynydd takes in the magnificent setting for the now derelict Trawsfynydd nuclear power station in Snowdonia National Park. Sylvia Crowe aimed to achieve ‘scale domination’ within an open landscape, incorporating an expansive body of water – created in the 1920s to supply water for the Maentwrog hydro-electric power station – and carefully selected tree planting.

Photo: John East
The collaboration between Crowe and Spence has been likened to that of gardener and architect found in 18th-century landscapes. They intended the main buildings to be seen in the same spirit as a medieval castle.
There is an eight mile walk round the lake, through Crowe’s woodlands of native species, with views of the Moelwyn and Arenig mountains.
Scammonden Water and M62, West Yorkshire
Designed: J. Brian Blayney, James A. Gaffney (engineer) with Rofe Kennard & Lapworth and Bill Jollans; J. A Strubbe (architect)
Leading landscape architects were quick to condemn the first section of the M1 for Owen Williams’ heavy bridges and a clutter of ornamental trees more suited to a garden suburb. Very different was Britain’s highest motorway, the M62 that rises to 1,220 ft (372m) on the Lancashire/Yorkshire border. Huddersfield wanted to build a reservoir in the Deanhead Valley, and uniquely in Britain the motorway follows the top of the dam. The sublime landscape is left open, with wide cuttings and wire mesh fencing to prevent snow drifts. The elegant Scammonden Bridge boasts the largest fixed arch in Britain, and the mysterious modern folly in the water is the reservoir valve tower.
This 3-mile walk follows the Scammonden valley, taking in woodland and rough pastures. For those looking for a quieter yet more adventurous walk, head up to Deanhead Reservoir from where there are spectacular views back down the valley. Some of this area may be closed so do check the current situation on the link before setting off. Click here for details.
Prospect Cottage, Dungeness, Kent (pictured on the front of the book)
Designed: Derek Jarman 1986
Prospect Cottage was a derelict fisherman’s hut discovered by avant-garde artist Derek Jarman while scouting film locations. Enchanted by the sublime, desolate site, Jarman restored the cottage and coaxed a garden – using local flora and flotsam – from the barren shingle beach. The front, in formal French style, has symmetrical beds filled with plants and coloured gravel; the back is all English romanticism with meandering paths round found objects – whether shards of driftwood or rusting metal – vertically positioned to echo the pylons marching from the reviled nuclear power station behind. The garden has continued for decades after Jarman’s early death from HIV, and was saved in April 2020 after the Art Fund held a public appeal.

Like most of Dungeness, there are no fences around Prospect Cottage and, although private, it can easily be viewed during a walk along the beach. Dungeness is a beautifully desolate landscape of international conservation importance for its geomorphology, birdlife, plant and invertebrate communities. No map is really needed; you pass Prospect Cottage halfway along the shingle bank. Or for a longer, more structured walk which takes in the nature reserve, click here
Hope Cement Works (now Breedon Group) Castleton, Derbyshire
Designed: Geoffrey Jellicoe, 1943
Sitting at the heart of the Peak District National Park, this landscape was designed for the quarry site in 1943 by Geoffrey Jellicoe. His decision to respect, even aggrandise, the strongly marked valley and hill landscape gave it staying power. He kept the line of the escarpment inviolate, but gave the quarry a high lip from which banks of waste have collected on either side, now planted with trees. Lakes formed by the excavation of clay from the valley floor are now a nature reserve.
Click here for details of a 6 mile walk which gives glorious views over Hope Valley. Apart from one steady climb, this walk is relatively easy.

Photo: John East
Thames Barrier Park, Silvertown, Greater London
Designed: Allain Provost, Group Signes, 1995
Landscape architect Allain Provost (Groupe Signes) of Paris and architects Patel Taylor of London won an international competition to design this 7-acre green space on the Thames riverbank that once housed petrochemical and acid works. An eye-catching feature is the ‘Green Dock’, a 130 foot long sunken garden running diagonally through the park that is intended as a reminder of the site’s dockland heritage. It provides a sheltered microclimate for a ‘rainbow garden’ comprising strips of coloured plants. Concrete walls 16.4ft (5m) high reflect the scale of the former dockside structures. Despite these disconcerting geometries, the most dramatic feature is the view of the Thames Flood Barrier.
You can either spend some time ambling round the park or if you are feeling energetic why not head off for a longer walk along the Thames Path
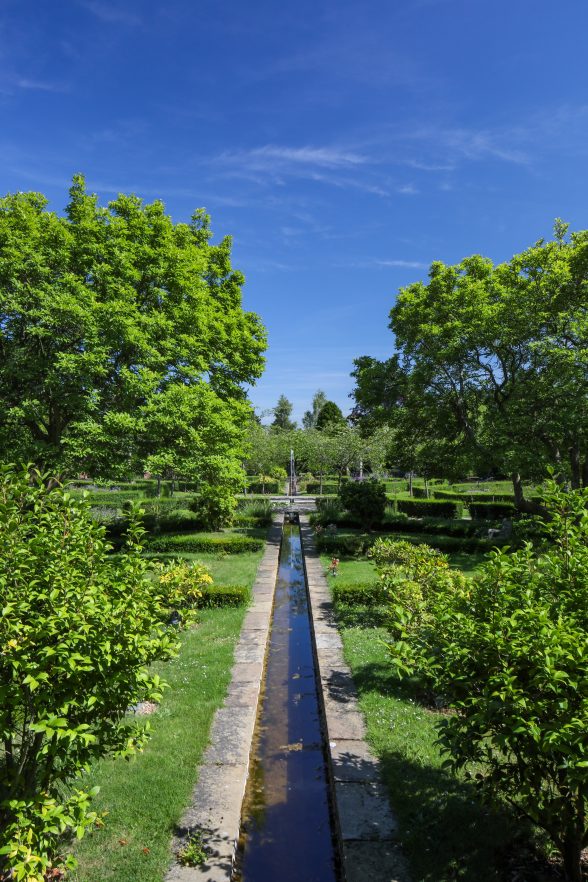
Photo: John East
Stoke Poges Gardens of Remembrance, Stoke Poges, Buckinghamshire
Designed: Edward White, 1935-37, Grade I
These gardens were laid out on land which formed part of Stoke Park, adjoining St. Giles’ Church. Designed on a grand scale across 20 acres as a complete garden, there are such characteristic period features as a formal Italianate sunken garden, a colonnade with a pergola, rock and water gardens, a rose garden, parterres, basins, ponds, rills and fountains, all set against an informality of shrubbery, woodland and parkland lawns. It was one of the first non-denominational memorial gardens for the repose of cremated ashes, without ‘buildings, erections or monuments of any kind likely to remind one of a cemetery’. Visitors are always welcome but please remember that it is a garden of remembrance and that peace and tranquillity should be maintained.
Click here for details, including a longer walk around the Estate of the Manor of Stoke Poges, which takes in nine listed buildings and structures as well as the memorial gardens:
Stanley Park, West Park Drive, Blackpool, Lancashire
Designed: Thomas H. Mawson & Sons, 1922, Grade II*
Opened in 1926, Stanley Park was part of an ambitious town planning scheme, funded by the development of surrounding streets. It incorporated not only Italianate and rose gardens, pergolas and lakeside terraces at its centre but also sports facilities including bowling greens, football and tennis courts, a golf course, and a running track (now a sports centre). It contains a delightful Art Deco cafeteria.
More information is available here
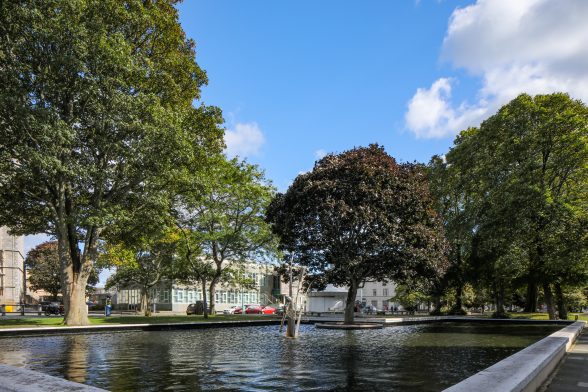
Photo: John East
The Civic Square, Plymouth, Devon
Designed: Sir Geoffrey Jellicoe, 1957-62, Grade II
A six-mile urban ramble around Plymouth town centre takes in many architectural gems including the Civic Centre and Civic Square. City architect Hector J. W. Stirling originally developed ideas for a ‘Great Square’ in 1951, as the focus of a civic precinct in the post-war reconstruction of Plymouth. We can only imagine his frustration when the council refused to let him realise his scheme and instead passed it to a more famous outsider; Geoffrey Jellicoe gave his name to the buildings but only the public square is really his. He designed a pedestrian square where Plymouth’s townspeople could sit and relax. He created a formal garden around an L-shaped pond with a circular island, fountains, introducing both soft and hard landscaping, and incorporating existing trees that he encircled with seats. It has been designated a Conservation Area, with plans for its refurbishment, alongside a remodelled Civic Centre (itself listed Grade II). Click here for details of the walk
Telford New Town, Shropshire
Designed: Telford New Town Development Corporation
Telford was designated a new town in 1968, in an area famous as a birthplace of the industrial revolution (already partly designed in 1963). The new town transformed the blighted area of disused mine shafts, derelict pools and colliery spoil into a ‘Forest City’. The landscape plan harnessed the vigorous shapes left by dereliction, with massive projects of earth moulding and planting. Using its own nursery, the Development Corporation planted over five million trees, producing approximately 80 square metres of woodland for every resident of the town. At the centre is a 450-acre (182.11 ha) park, where flooded clay pits were transformed into ornamental lakes. There is also a wonderful cycle route through the central park and south along a former mineral line.
Click here for details of heritage and nature walks around the park:
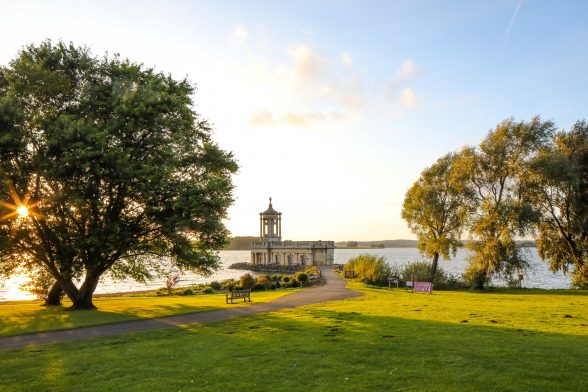
Photo: John East
Rutland Water
Designed: Sylvia Crowe, 1971-5
Water was formed by damming the Gwash valley, and is fed by the Welland and Nene rivers. The Water Act of 1973 brought a duty to use reservoirs for public recreation, and Rutland Water was a pioneer in this regard. Crowe’s brief was to make the lake look natural, while providing facilities for walking, sailing, fishing and birdwatching. The shallow western end is a nature reserve, managed by Leicestershire and Rutland Wildlife Trust, and the deeper eastern end is used for recreation. Crowe planted grasses, willow and alder at the lake edge to hide mudflats exposed when the level of the reservoir dropped, and screened car parks with grass mounds and trees. Normanton church, which survives as an eyecatcher on a peninsula, houses an exhibition about the reservoir.
Enjoy the tranquil lakeside scenery and sleepy Rutland villages on this 5.8 mile walk, and look out for osprey along the way:
By combining the domestic, industrial, civic and commercial we hope this book will encourage people to see the designed landscapes around them with new eyes and value them, just as we treasure more traditional parks and gardens.
100 20th-Century Gardens and Landscapes is edited by Susannah Charlton and Elain Harwood and published by Batsford, RRP £25. Buy it here:
Or buy the e-book directly from Batsford for £12.74! Buy it here:

Become a C20 member today and help save our modern design heritage.