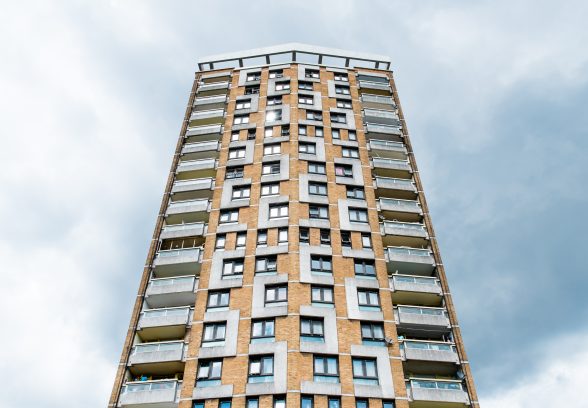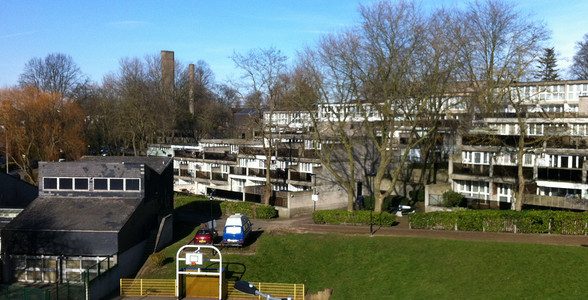This website uses cookies
This website uses cookies to enable it to function properly and to analyse how the website is used. Please click 'Close' to accept and continue using the website.




We welcome the listing of Berthold Lubetkin’s Sivill House in Tower Hamlets at Grade II but are dismayed that Lambeth Council is pushing ahead with plans to commence the demolition of another progressive public housing scheme, Central Hill, which was turned down for listing in 2016.
C20 Society’s Senior Caseworker Grace Etherington said: “While we are delighted about Sivill House, we feel there is still little chance of the same happening for post-war estates that don’t have an association with a famous architect, and the high benchmark means that many estates designed by local authority architects’ departments are overlooked despite being of a similar high quality.”
She renewed the society’s call for more recognition and protection to be given to the pioneering social housing schemes developed after the Second World War.
In its decision to list 19-storey Sivill House, Historic England wrote: As the social housing programme of the post-war years recedes further into the past, the scale and ambition of what was achieved appears increasingly remarkable. Clearly not all of what was built served its cause well, so it is important that those that best did, and which have survived high rates of attrition, are recognised as exemplars in what has proved to be an exceptional period in the history of public housing. It is argued that Sivill House is such an exemplar. Designed by a major figure in C20 architecture, the building applies themes familiar to Lubetkin’s earlier work to successfully address the particular challenges presented by a typology introduced late to his oeuvre.”
C20 supported residents of Sivill House in their application to have the building listed, following a planning application to replace all the windows with a differing design which would have had a damaging effect on the complex geometric composition of the façade. C20 will now be contacting Tower Hamlets to urge a rethink of these plans with a recommendation that they draw up a conservation management plan.
C20 has long campaigned to save Central Hill, a much under-rated legacy of progressive public housing created by Lambeth Architect’s Department under Ted Hollamby. Lead architect Rosemary Stjernstedt was one of the pioneering female architects of the time. The Society is concerned by the latest plans to demolish a former nurses’ hostel on a corner of the estate on Roman Rise. Residents fear it is the start of a complete demolition of the area.
The proposals comprise the construction of one “L” shaped residential block at 7 storeys on the southern part of the building stepping down to 5 storeys, comprising 8 one-bedroom dwellings, 12 two-bedroom dwellings and 11 three- bedroom dwellings (71 per cent Council Level Rent and 29 per cent Shared Ownership). The new block is proposed to be used to ‘decant’ the remaining residents of Central Hill, in anticipation of Lambeth’s long-term plans to demolish the entire estate.
The plans are being handled by Lambeth Council’s new housing development company Homes for Lambeth with BPTW Architects. A public exhibition about the scheme had been planned to take place at the end of March, but this was postponed due to the coronavirus outbreak in favour of a two-day online Q&A.
Central Hill demonstrates Ted Hollamby’s belief that a diverse range of homes and integrated facilities for residents were vital to designing successful estates. It features complex layers of mixed size units so different age groups and families would live alongside each other, as well as the thoughtful provision of welfare and amenity facilities among the blocks of flats. The nurses’ hostel, which is now used to house homeless people, does not follow the terraced layout that the estate is best known for, but the external buff brick facades shows a visual connection to the rest of the estate and it plays an important role in the architects’ vision for a mixed range of dwellings to create a genuine community.

Become a C20 member today and help save our modern design heritage.